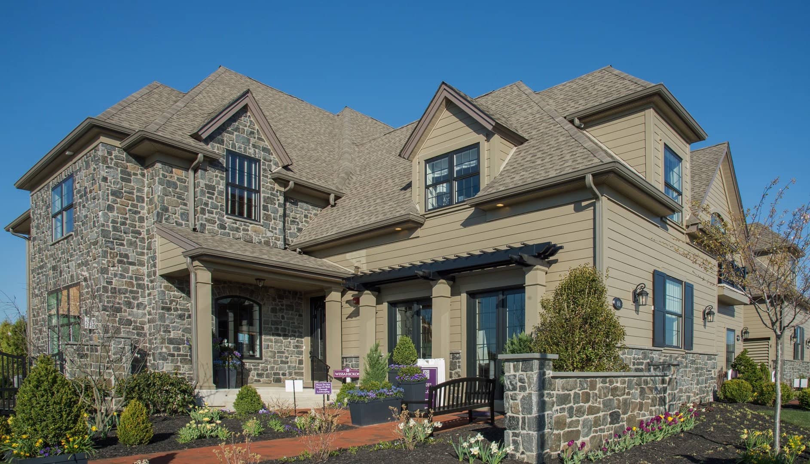
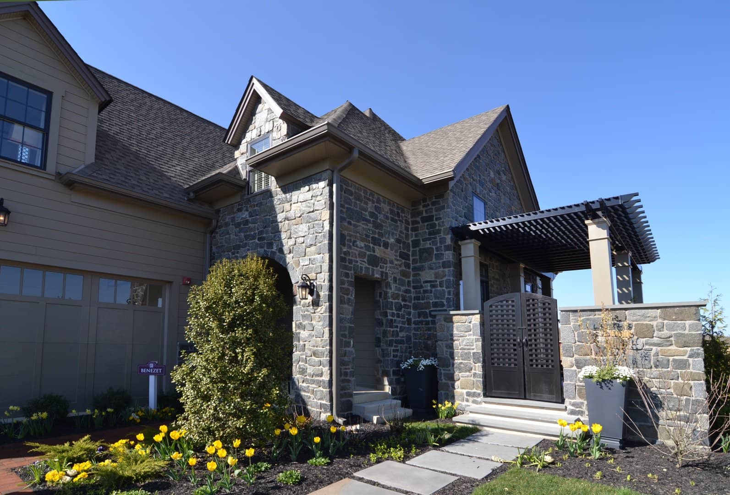
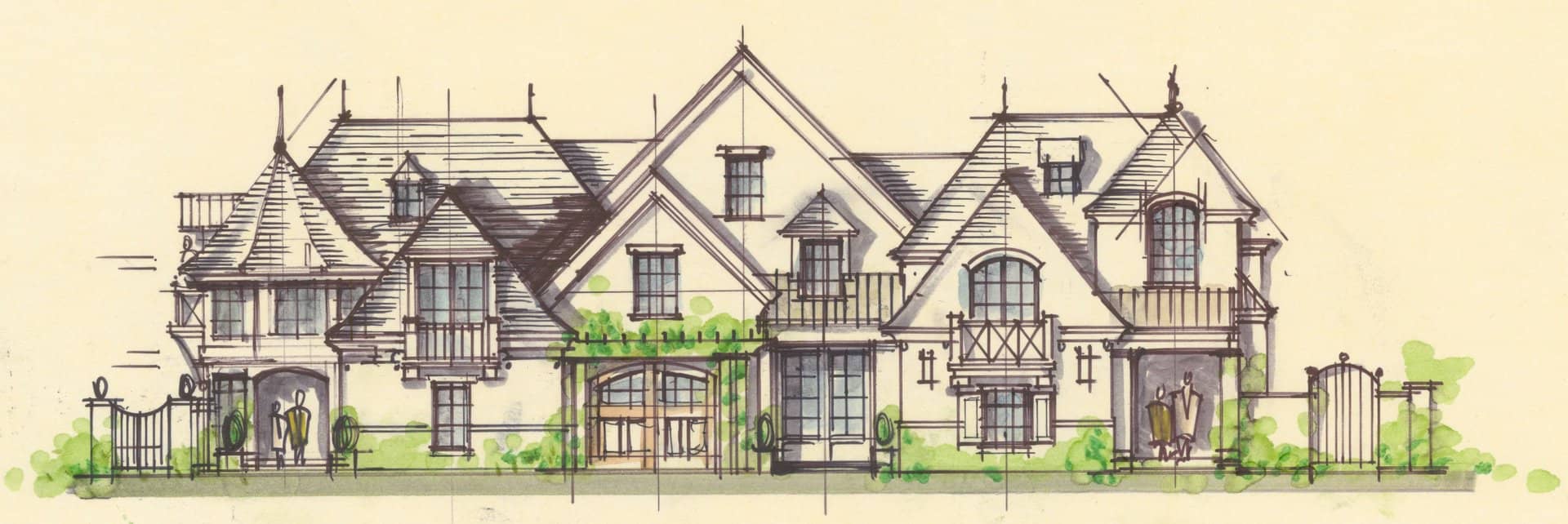
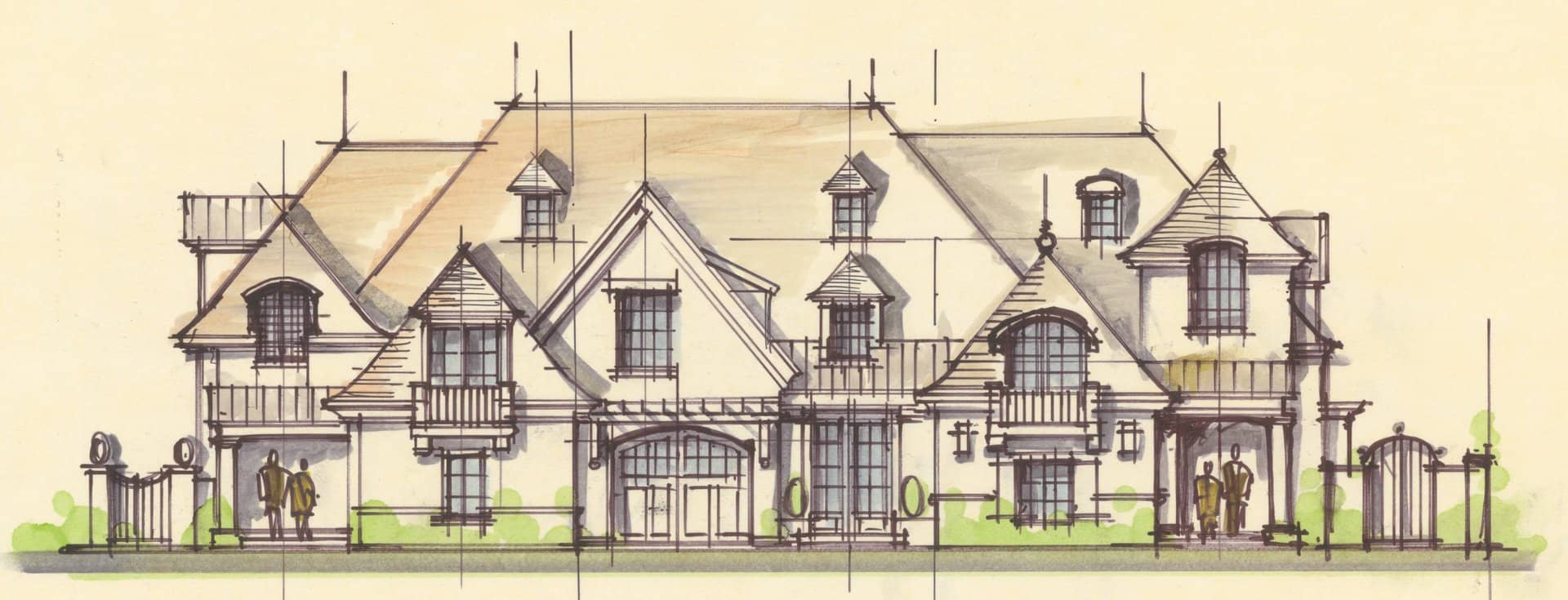
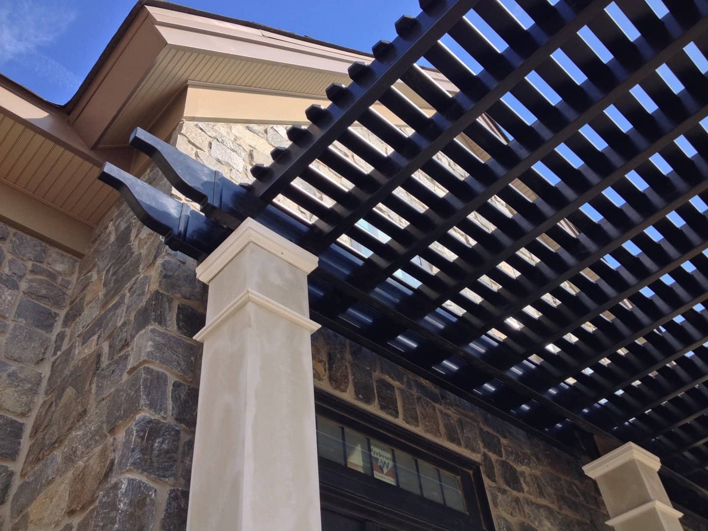
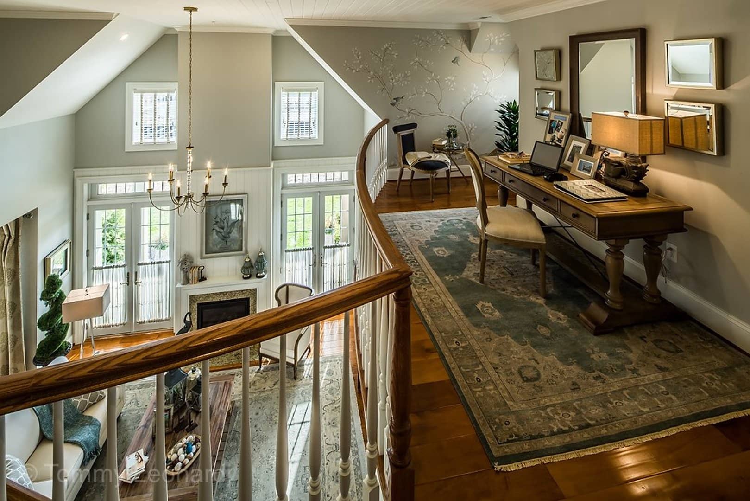
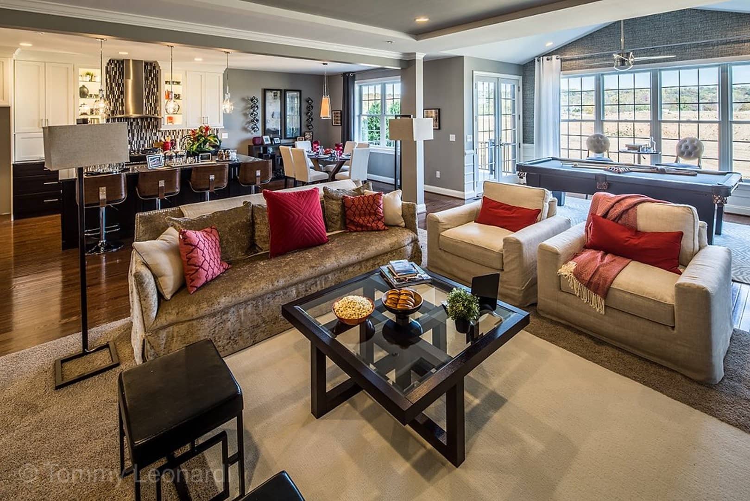
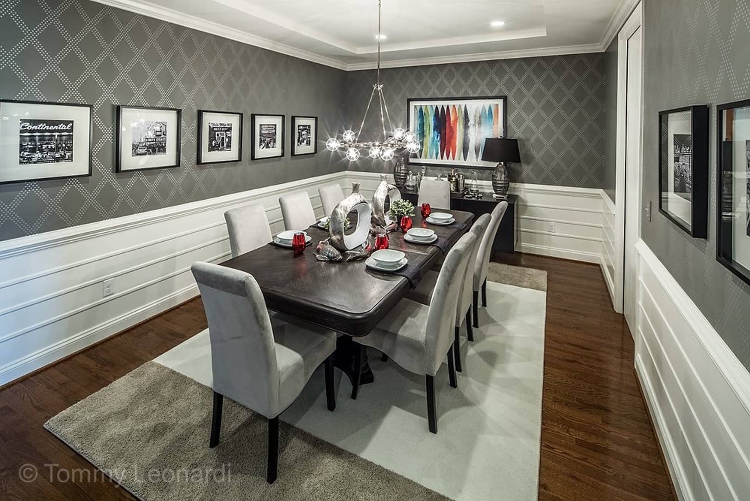
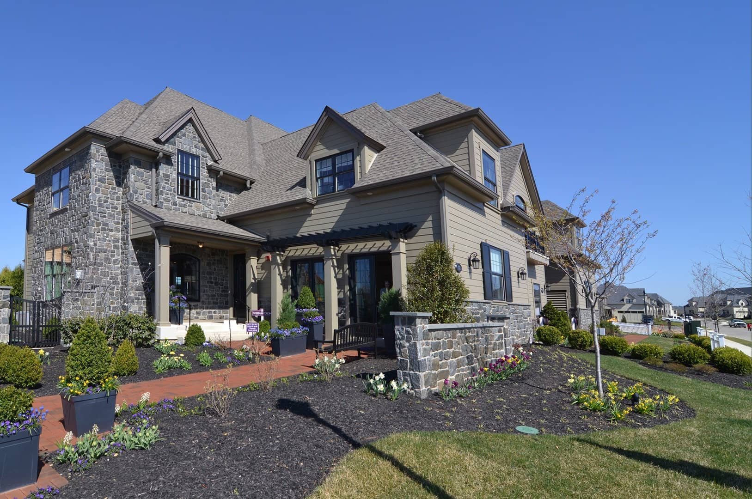
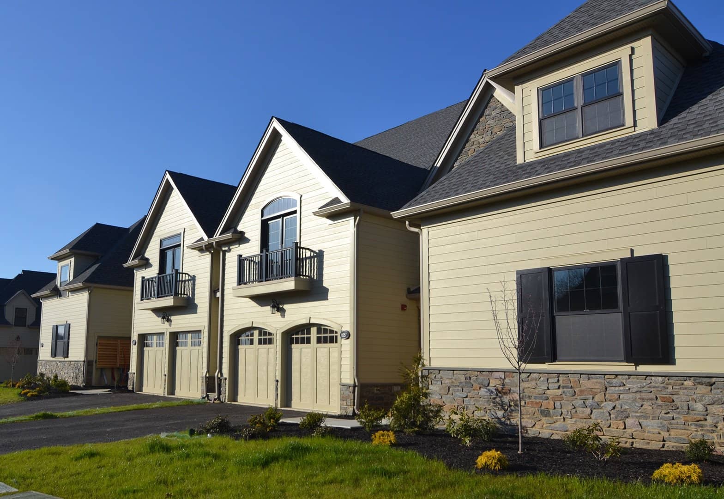
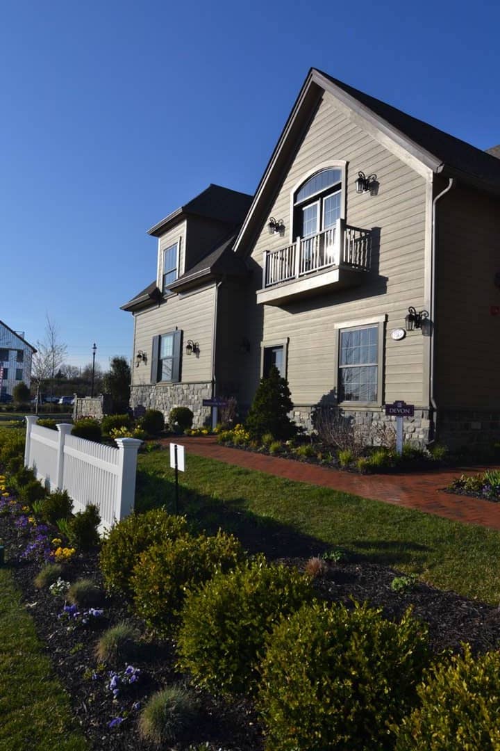
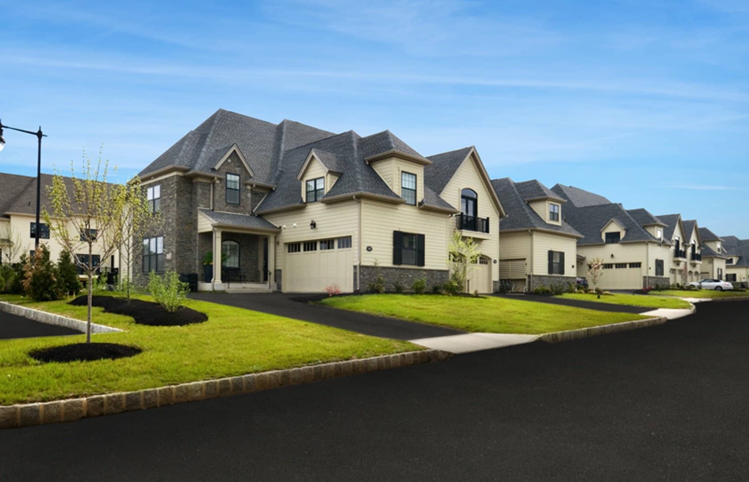
THE RESERVE AT CREEKSIDE
Inspired by historic Chestnut Hill alleys and streetscapes, we brought that design aesthetic to The Reserve at Creekside. Our goal in this new concept in multi-family housing was to create individuality and a sense of place by creating clusters that present like a series of houses.
Our intention was to design a community of homes nestled together in an intimate setting. Utilizing a typical development site plan, we created a series of mews and courtyards with steep and graceful rooflines, stone fronts, and low stone walls throughout. There are multiple design and living style offerings, forming an enclave of homes, from modest residences to more expansive homes featuring porches, balconies, and elevators. The overall objective was for each residence to have a distinctive entrance, identified by arches, materials, turrets, colors, and more, in keeping with the enclave feeling, drawing additional inspiration from the architectural ancestry of the English Country home.
CATEGORY: Residential / Multi-Family
LOCATION: Montgomery County
AWARD: National Association of Homebuilders – Synergy Awards – Community of the Year 2016