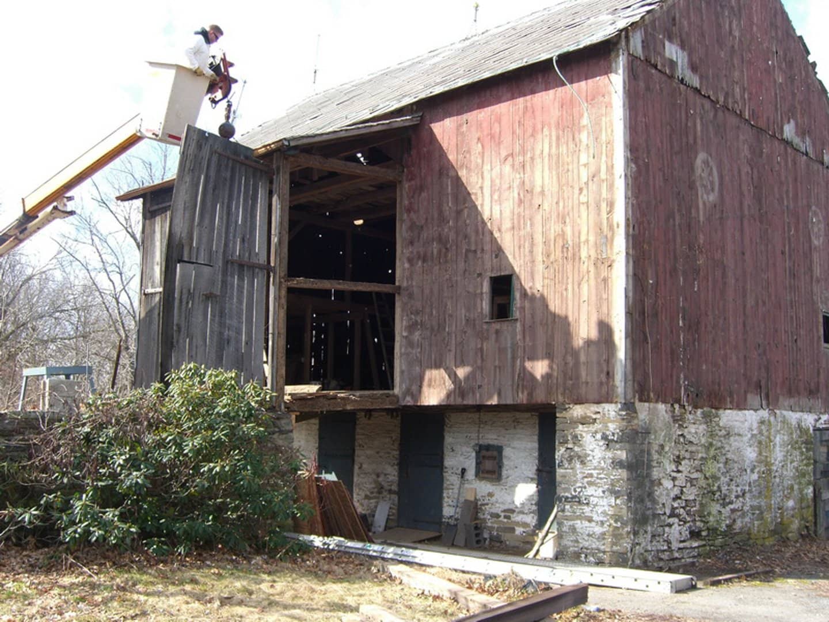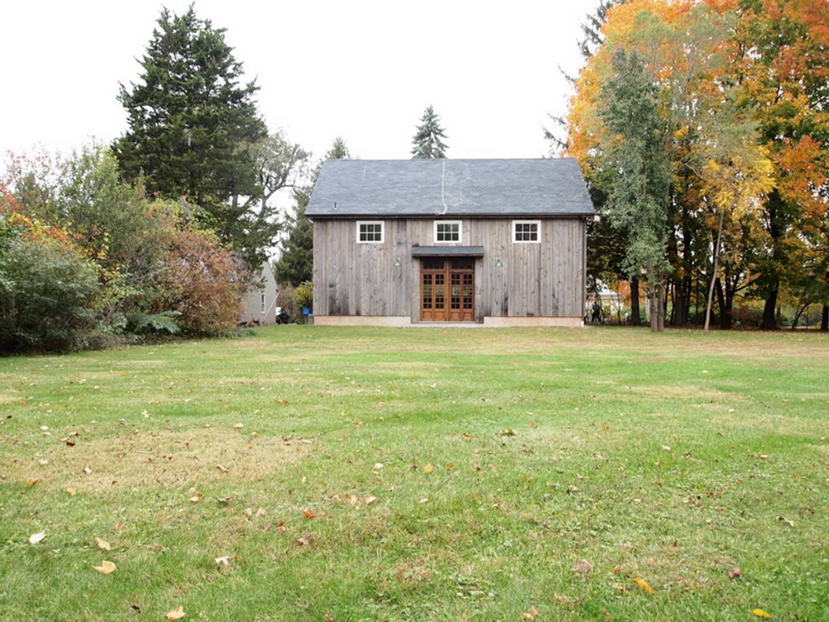
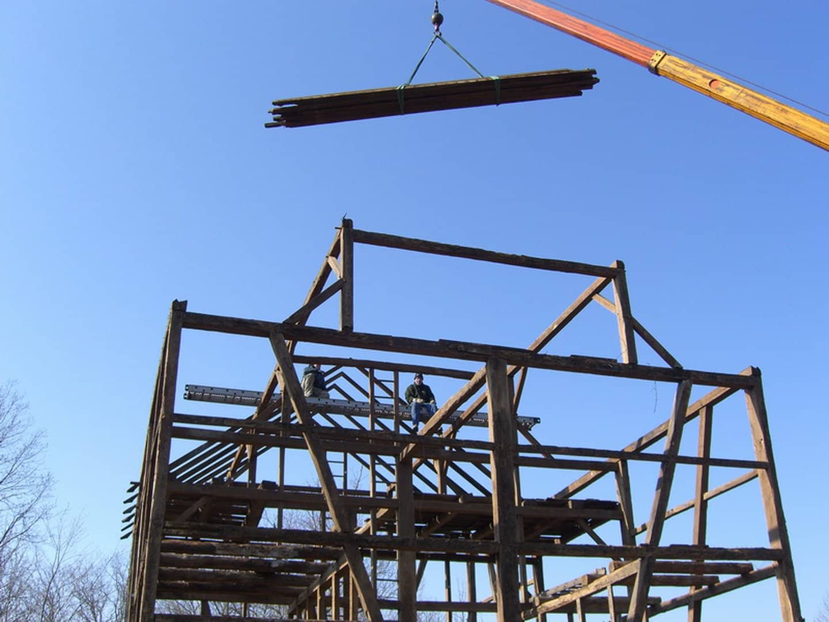
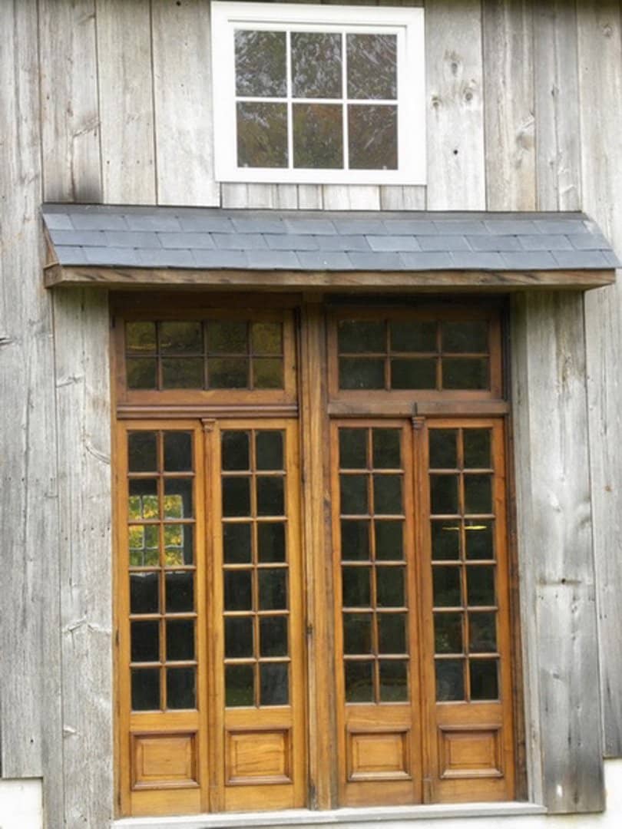
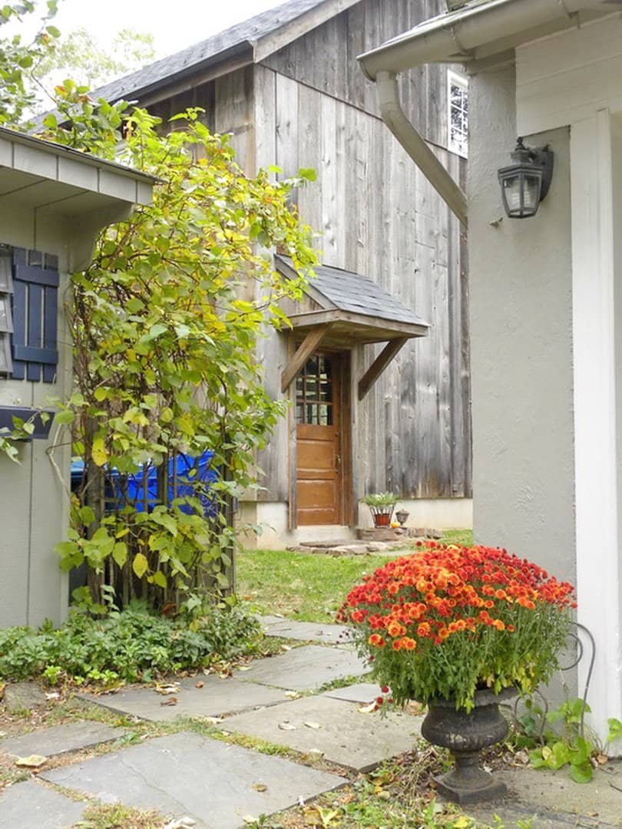
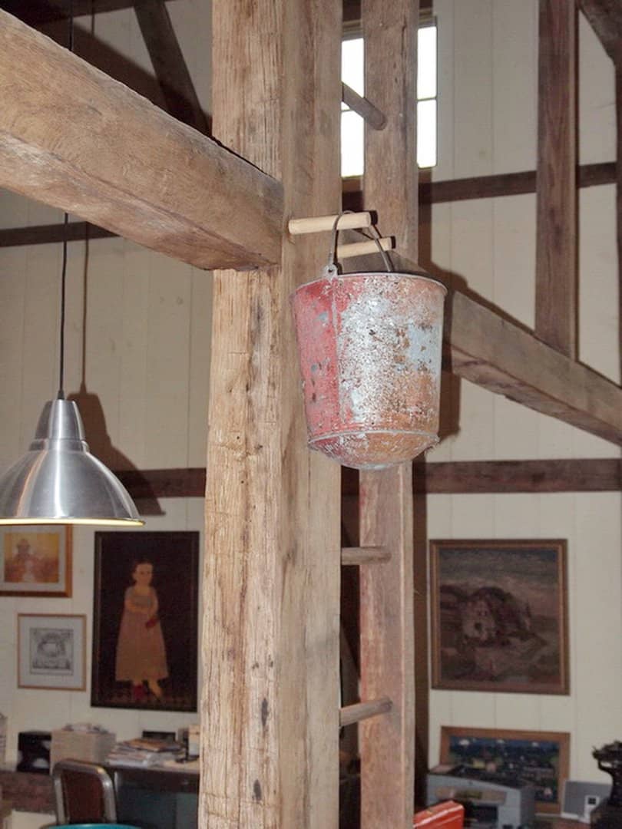
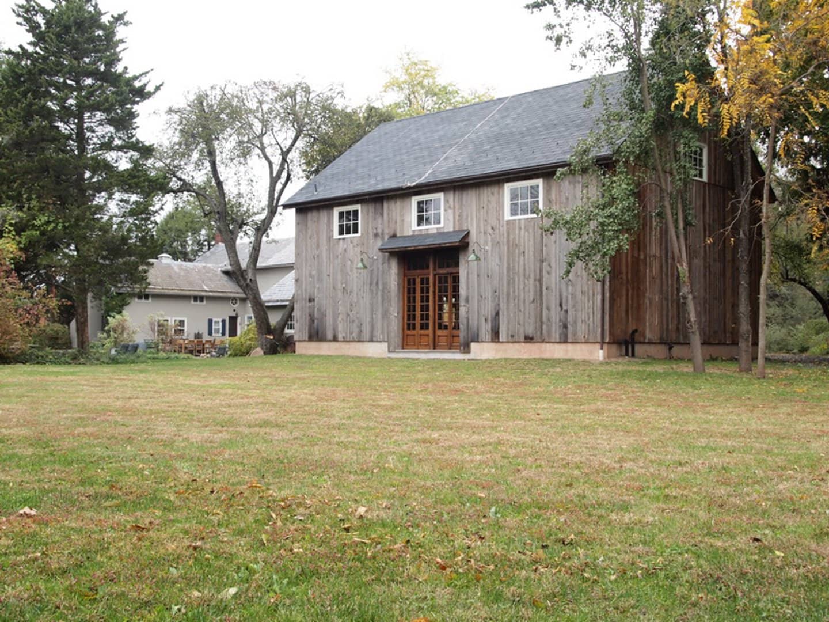
FELL ROAD BARN
A very unique project, this was an existing peg timber framed 200-year old barn in ruins that was relocated from western Pennsylvania. It was evident that the original craftsmen tested all the joinery and meticulously marked each section with Roman numerals to be built correctly, which greatly helped the moving process. The key to the success of relocating a barn is to create a foundation raising it off the ground. Setting it on a full basement was perfect for the clients, one in the film and editing field who needed no light in a cool space and the other with a jewelry making studio. The combined use was ideal for the creative work accomplished in this remote studio overlooking their classic stone Bucks County farmhouse.
We chose sustainable repurposed materials, including a composite slate-like shingle composed of recycled car tires and also added a geothermal well to provide radiant floor heating. We re-used the exterior siding on the inside, super insulated the walls and brought in local reclaimed Bucks County barn boards for exterior cladding along with a pair of French doors purchased at the local salvage shop for the final touch.
CATEGORY: Barn Conversion
LOCATION: Doylestown, PA
AWARD: 2010 AIA Bucks County Sustainable Design Excellence in Architecture and Design
