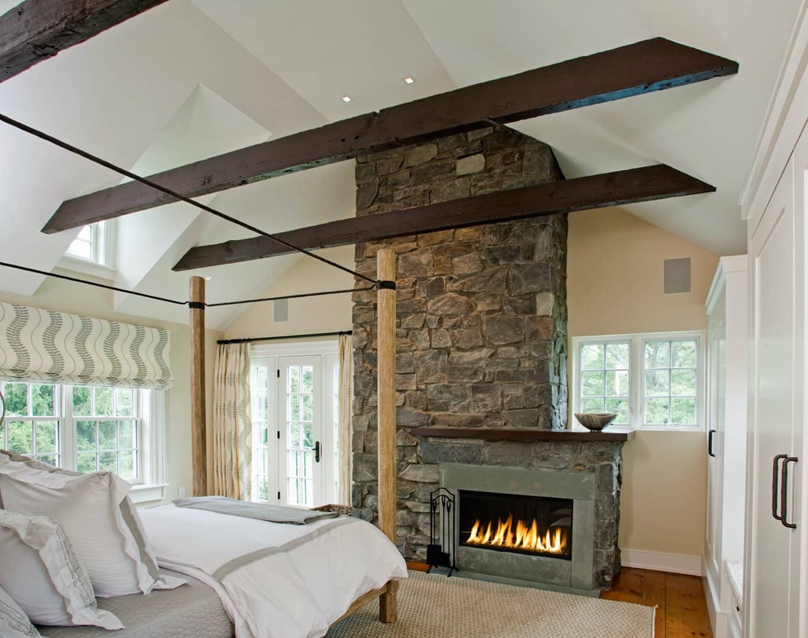
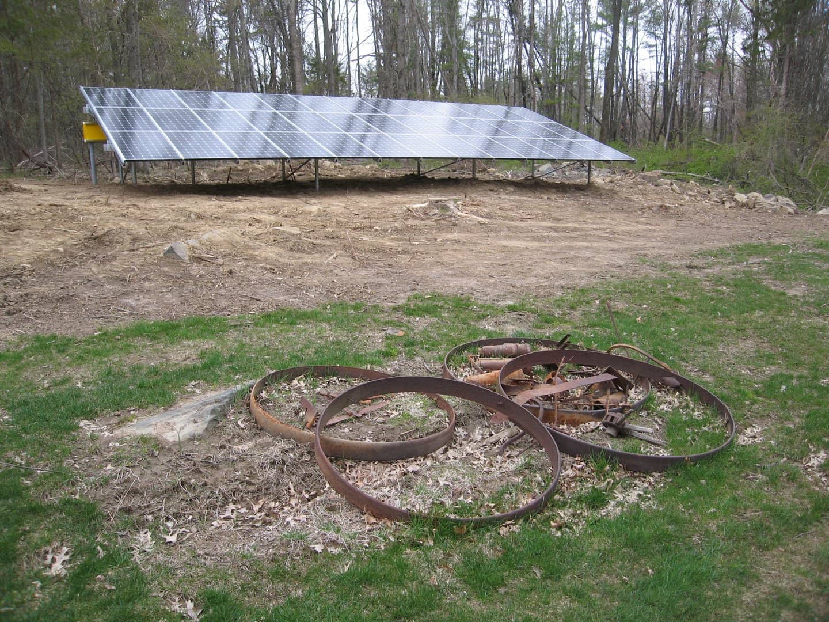
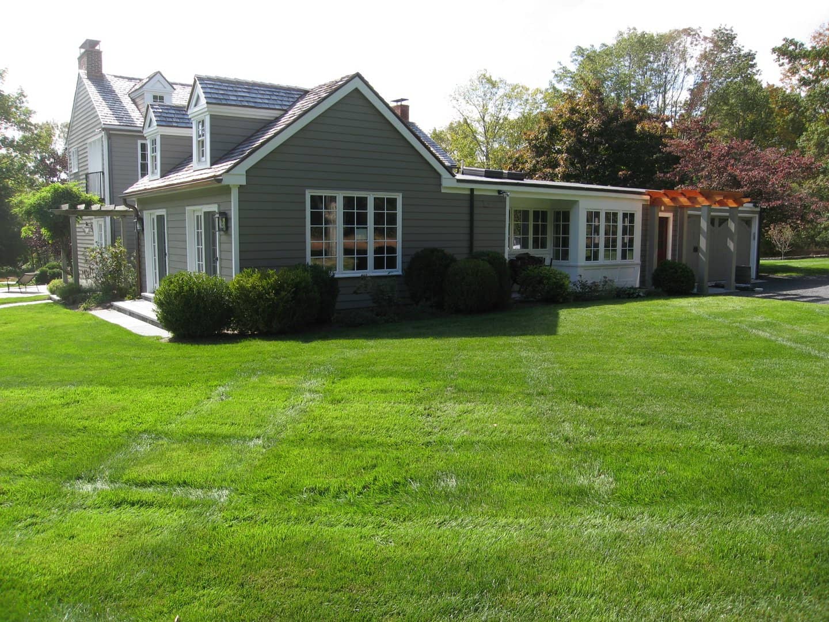
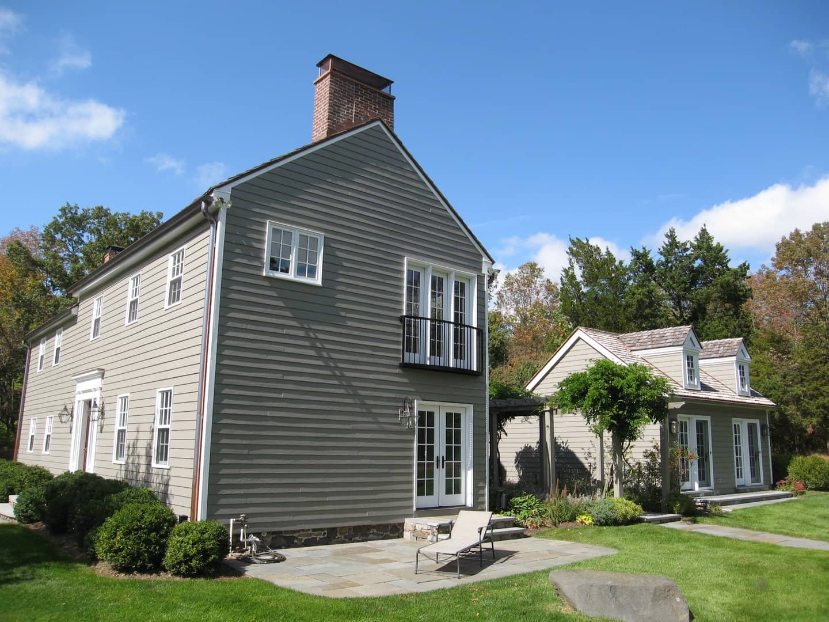
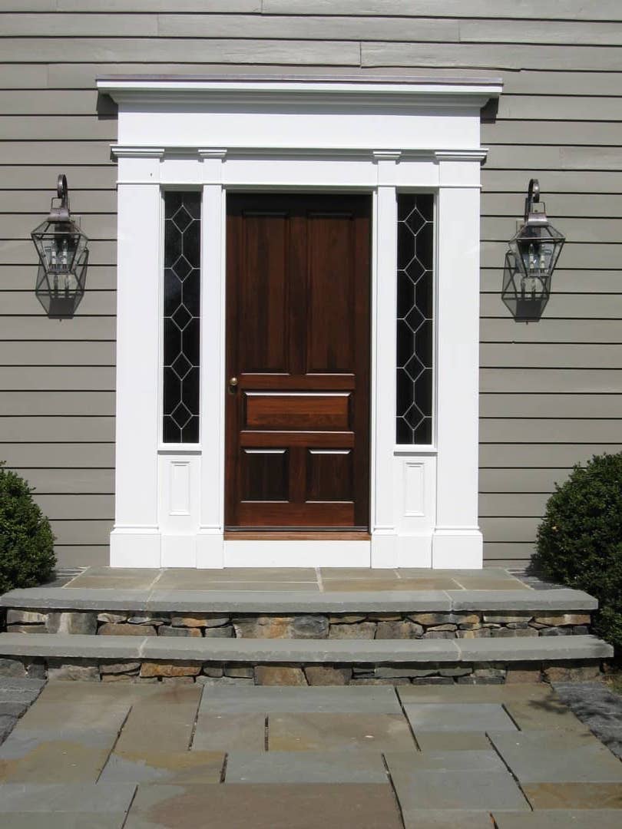
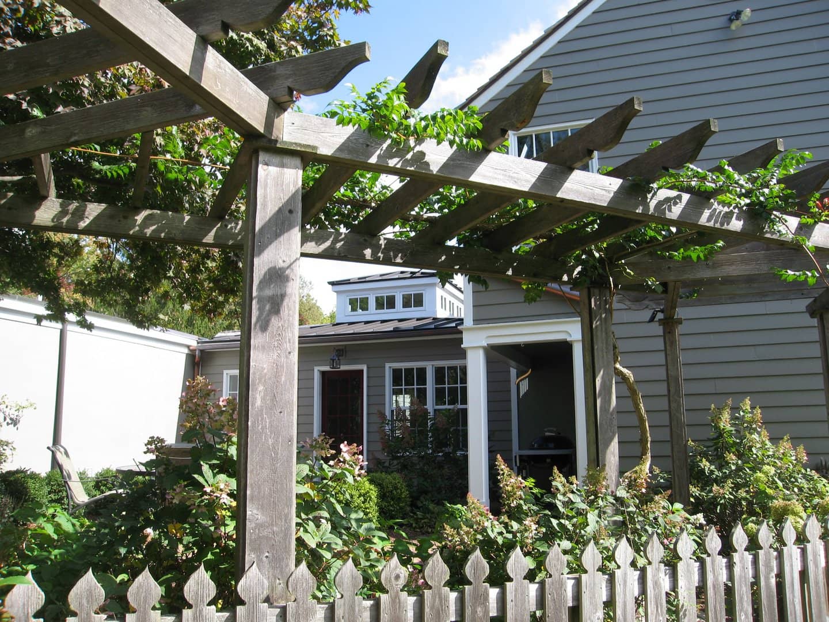
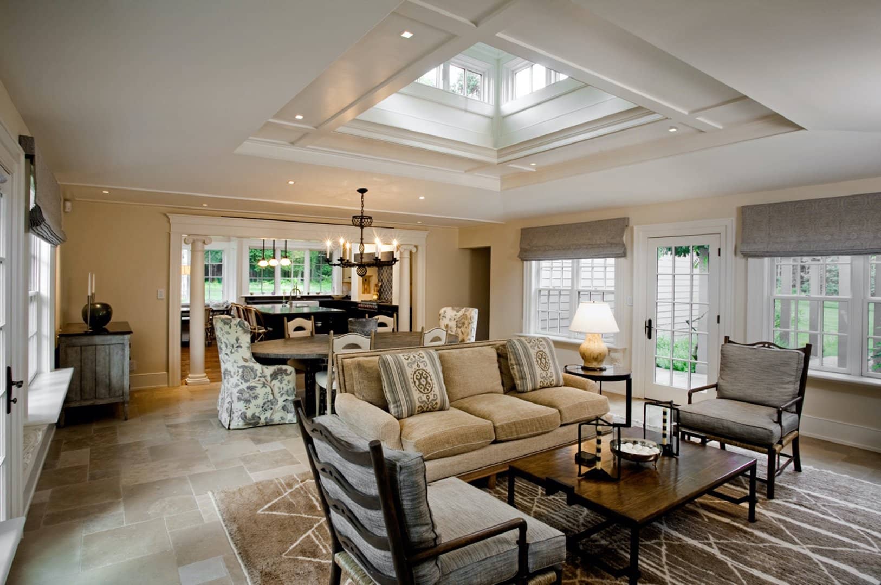
STOCKTON NJ RESIDENCE
The complete renovation of this early 1800’s Hunterdon County farmhouse included transforming interim renovations that were dated and no longer fit the home. Our goal was to create a high end “lux” interior within the aesthetic and spirit of the historic building. To add more natural light, we introduced various architectural elements, including a light monitor overhead in the living room and dormers at the roofline. We repaired the cedar siding and added new millwork at the entrances with a classic restrained farmhouse style. Additional features included plaster ceilings, recessed trimless lighting, uncoated copper lanterns with patina, and a torrified wood front door that is sustainable and chemical free, keeping it preserved while also looking beautiful. Appointed with features reminiscent of a luxury hotel, each guest room has its own bathroom, fireplace, and balcony overlooking the landscape.
In the transition to contemporary architecture, it is also necessary to transition to contemporary mechanical systems. We employed geothermal and solar technologies, with the solar located away from the home and oriented toward the southern sun, providing the benefits without infringing on the historic character of the home.
CATEGORY: Residential
LOCATION: Stockton, NJ