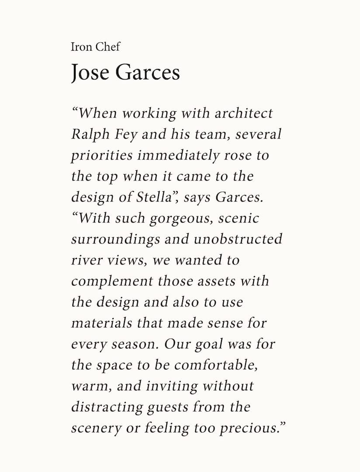
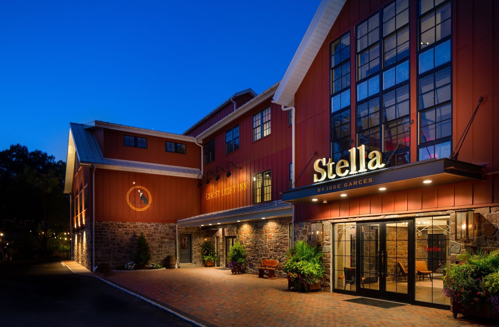
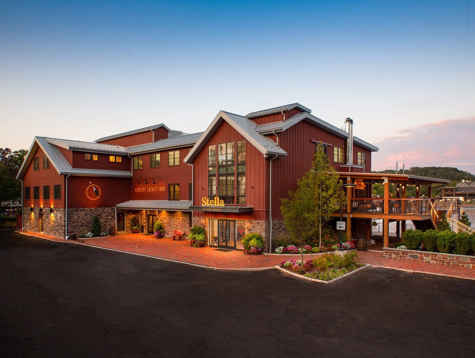
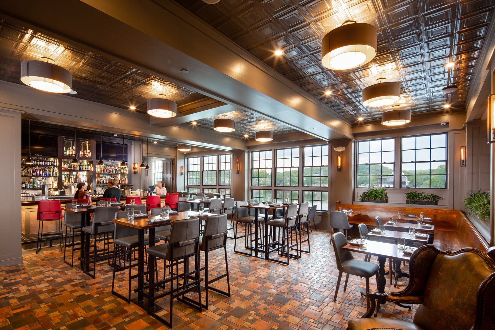
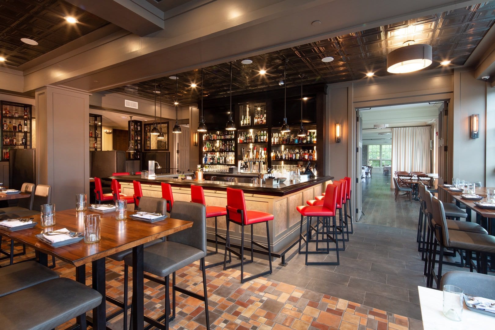
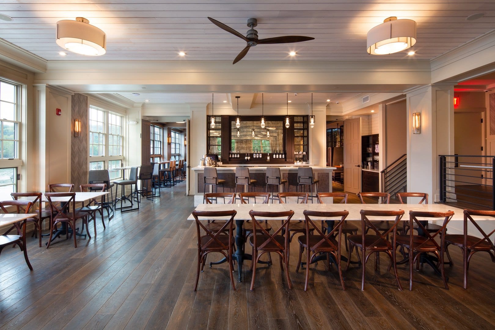
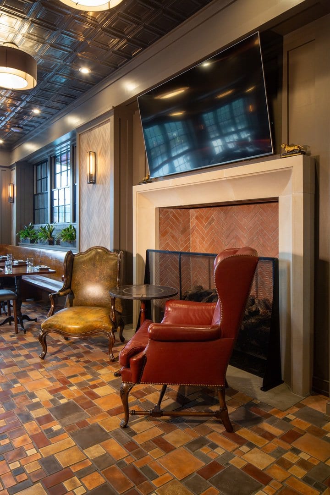
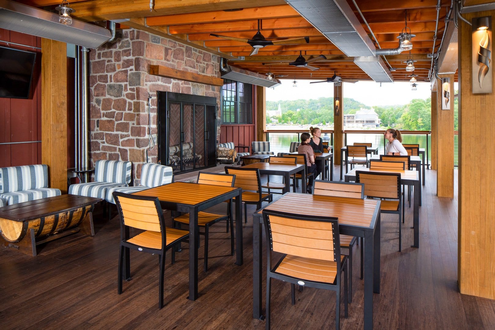
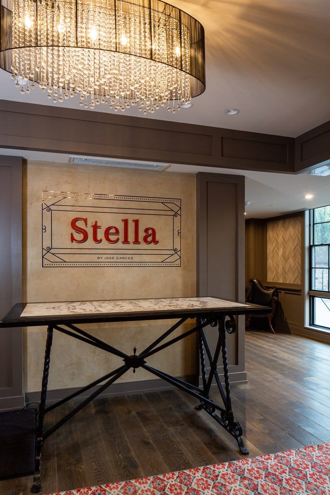
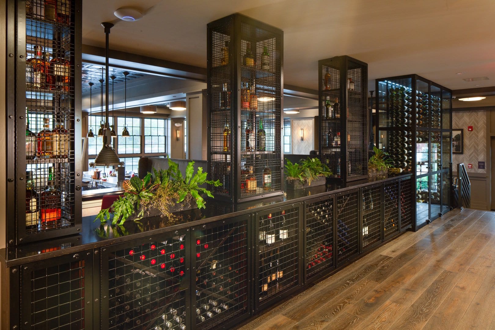
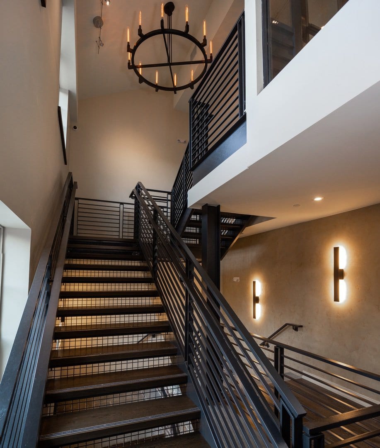
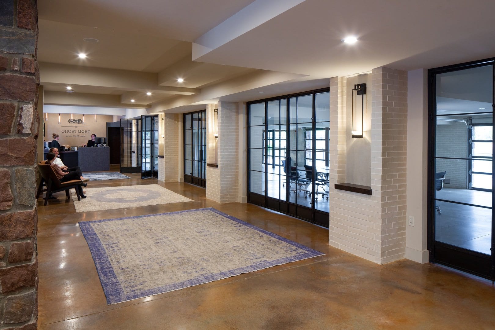
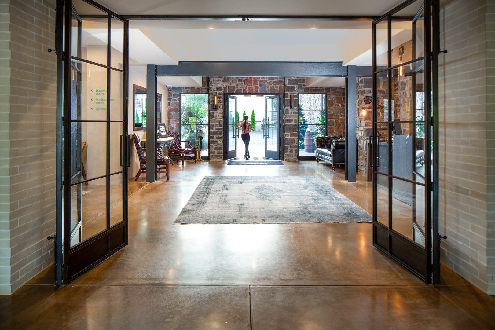
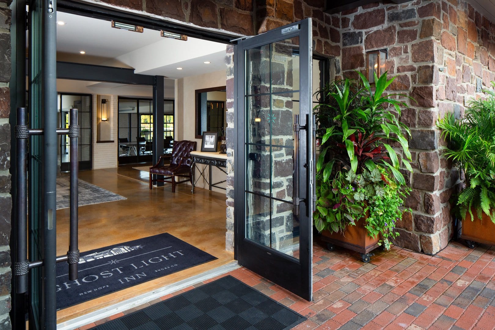
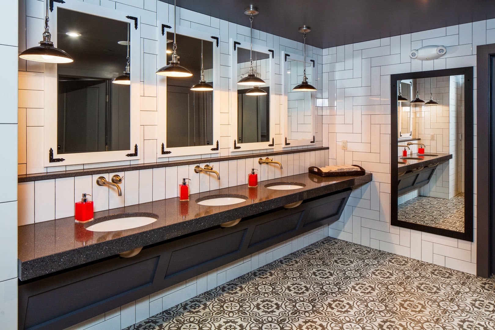
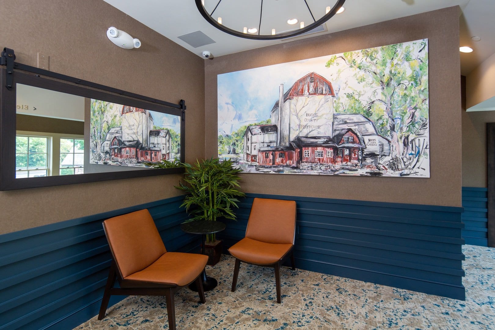
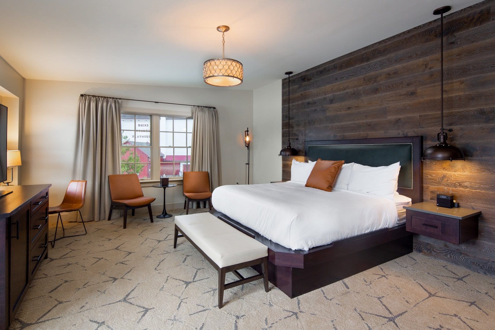
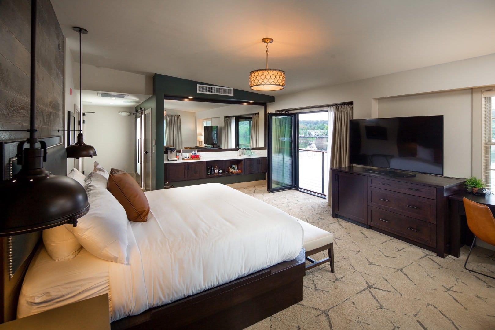
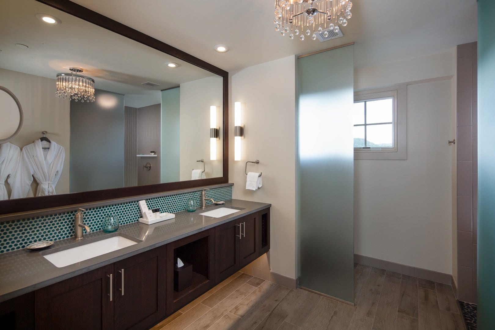
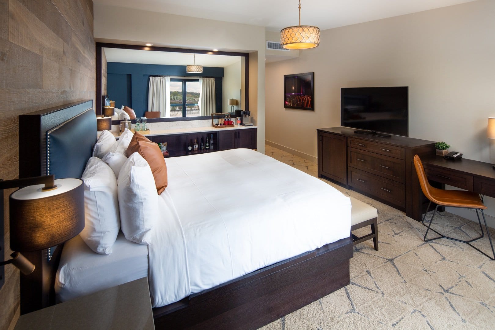
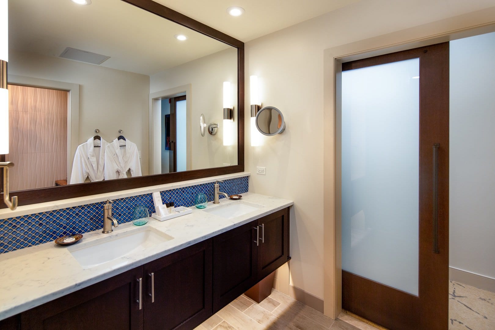
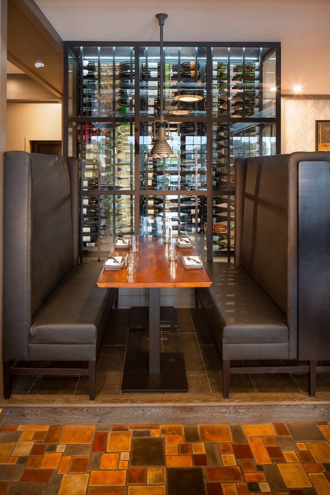
~ Ralph Fey
STELLA AND THE GHOST LIGHT INN
A project we are thrilled to have been a part of is celebrity chef Jose Garces’ latest restaurant Stella, part of the Ghost Light Inn and event venue. Ralph Fey Architects (RCFA) transformed the interior from a previously dormant and underutilized space into a modern industrial upscale restaurant. Part of the revitalization of the New Hope riverfront, we were brought in to design and build a restaurant and inn in keeping with the prestige and reputation of world renowned chef and entrepreneur Jose Garces. With existing stonework from the original building, we created a natural flow both aesthetically and architecturally between the inn, the banquet areas, and the restaurant. Our team specified everything in the restaurant and inn, from wire brushed wood, slate, and steel finishes around the bar areas, to lighting fixtures, furniture, fabric and materials throughout. Additional highlights are the hand-troweled plaster walls and handmade tile flooring, created by Armenian artisan Arto.
The interior architectural design is terraced to promote views of the river from almost every angle, with an abundance of natural light and a view to the bridge. Stella seats 75 inside, and 50 outside with a covered patio, plus 12 guestrooms at the inn. There are ample spaces for weddings and other events, pre-functions, and banquet facilities. Working with owners Sherri and Kevin Daugherty to help develop their vision, we maximized the property to its full potential. For example, we applied our experience and knowledge of flood plain zoning to recapture 2000 square feet of unutilized space. Opening the lower floor of the building with roll-up doors and bi-folding industrial glass and steel doors connects the interior space to the promenade on the river.
LOCATION: New Hope
CATEGORY: Restaurant / Hospitality
BUILDER: James Maxwell
PHOTOGRAPHER: Juan Vidal