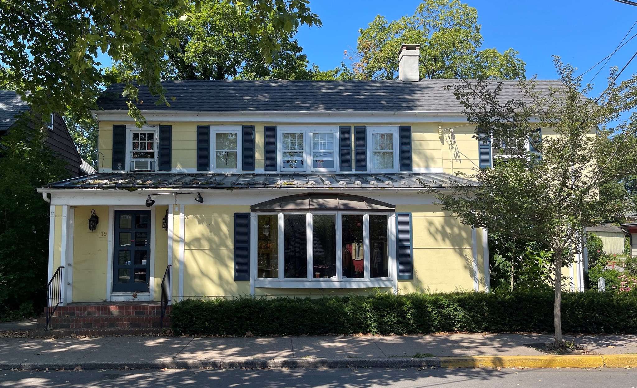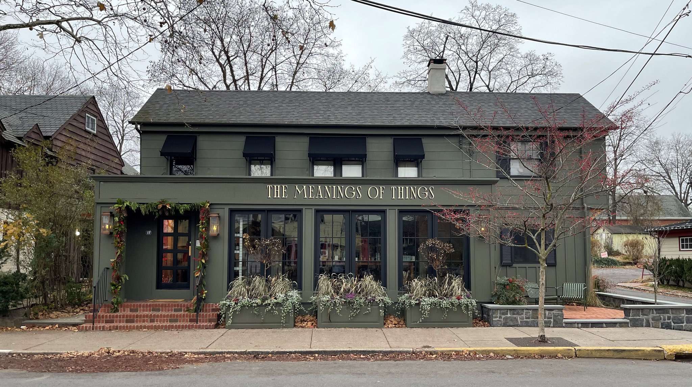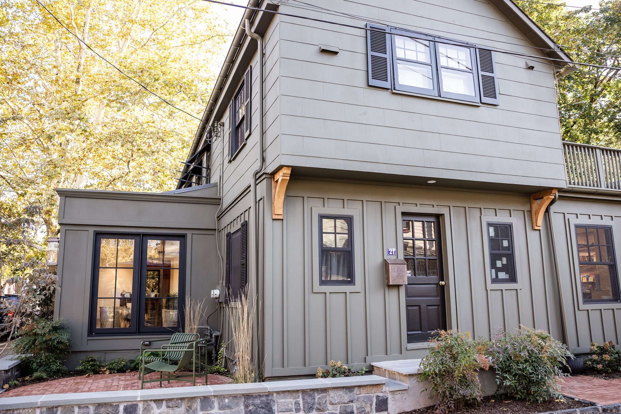
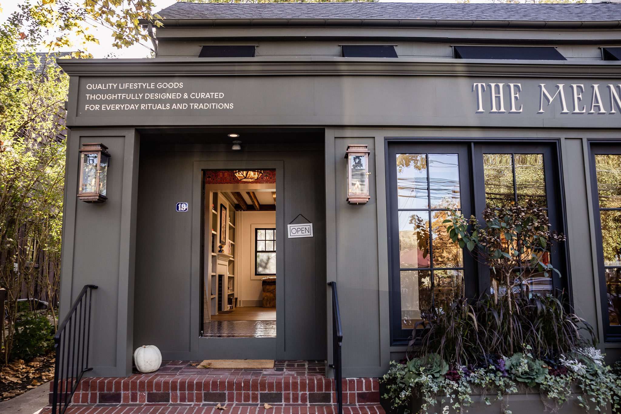
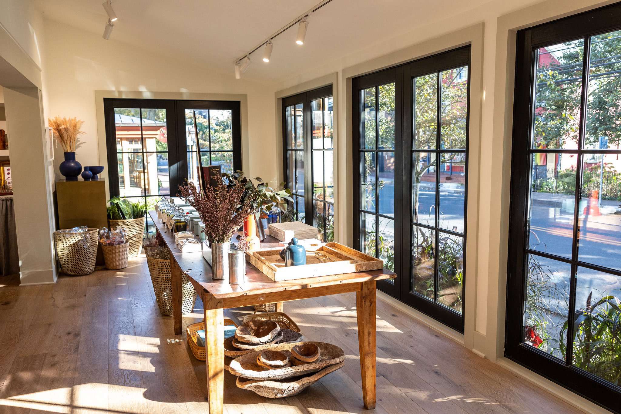
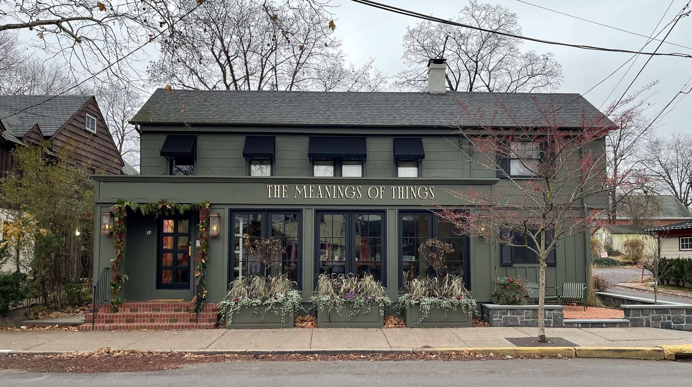
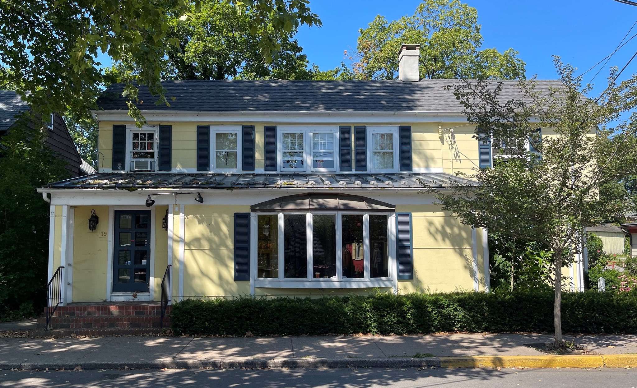
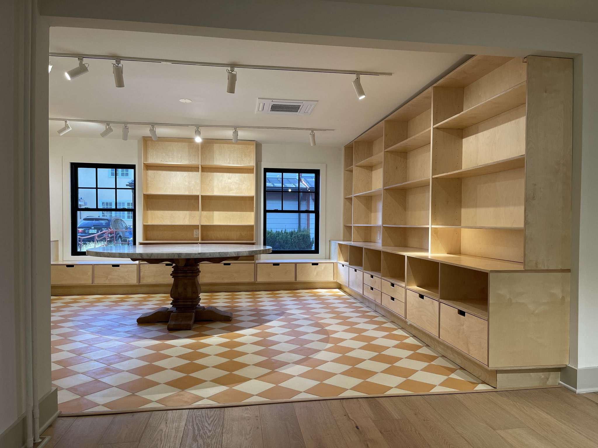
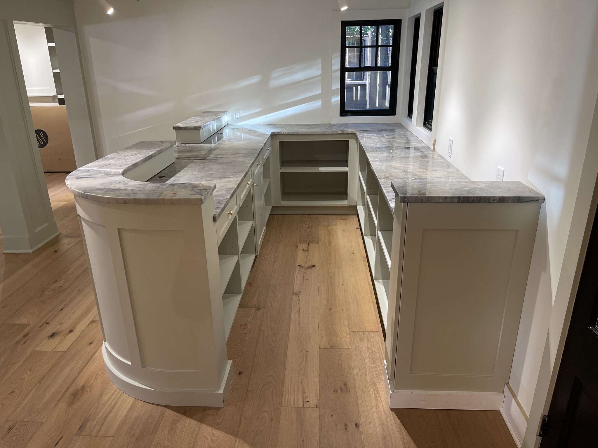
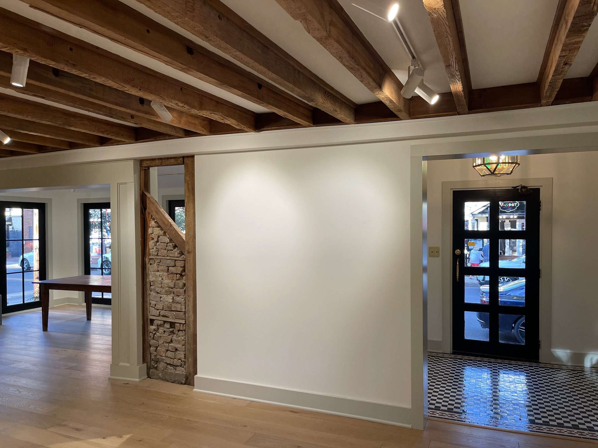
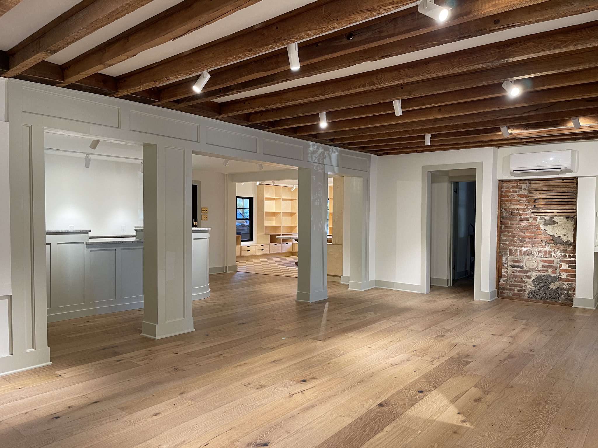
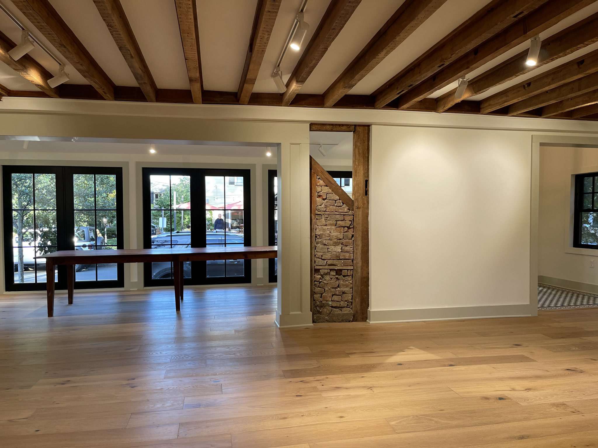
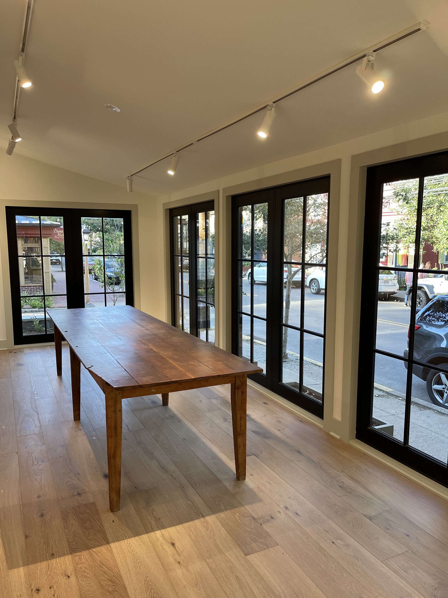
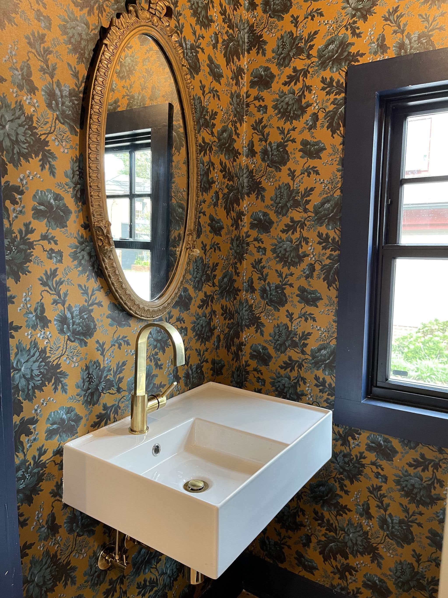
THE MEANINGS OF THINGS
This project is a great example of what can be done with a building in a historic district that calls for a complete transformation within the existing footprint to achieve a more appropriate and traditional look. Our clients’ vision of bringing a home store to the center of New Hope was realized, with modifications that are aesthetically beautiful and also adhere to the requirements of HARB (Historic Architectural Review Board). The building dates from the late 1800’s/early 1900’s and underwent renovations over time. At one point, the original front porch was enclosed with a bay window, a common element in 1960’s/1970’s era renovations. Removing it was a priority for visual and historic purposes, and also to create a more optimal retail environment and good exposure to the street. The porch structure was replaced with columns and filled in with doors and windows to present more like an enclosed porch. A key detail was adding copper gas lanterns, harkening back to an era before electricity, which speaks to a building in a historic community. A significant change was introducing a courtyard, which opens up the space, makes it more welcoming, and offers a place to sit as well as having an outdoor area for merchandising. The result is that the entire front is curated for the visitor, evoking a meaningful experience where people want to stop, look, and appreciate the space.
The exterior shutters were realigned and awnings were placed above to attain a more attractive and cohesive presentation, and wood brackets were added to the overhang on the side of the building for a more intentional look to the existing architecture. One of the most significant visual updates is the exterior color. Previously a pale yellow, the choice of a deep shade of green brings a sophistication to the building. The painted signage is a throwback to when signs were painted directly on buildings. Along with all the renovations, an ADA ramp was added and bathrooms were updated to be ADA compliant. The interior space was opened up, plaster ceilings were removed to expose the beams and original floor joists, while wide plank oak flooring and a large beam were installed. Custom millwork was incorporated into the renovation, and windows were added along the side where the garage used to be. An interesting feature is the display that exposes the original structure of the building. Seeing a unique opportunity to show the post-and-beam building infilled with brick, it was intentionally exposed instead of covering it up.
Working together as a team, the project was about understanding our client’s goals, culminating in the finished product that has become a go-to spot in the borough of New Hope.
CATEGORY: Commercial / Retail
LOCATION: New Hope, PA
BUILDER: Sean Irwin / Mark Irwin Restoration Contractors
