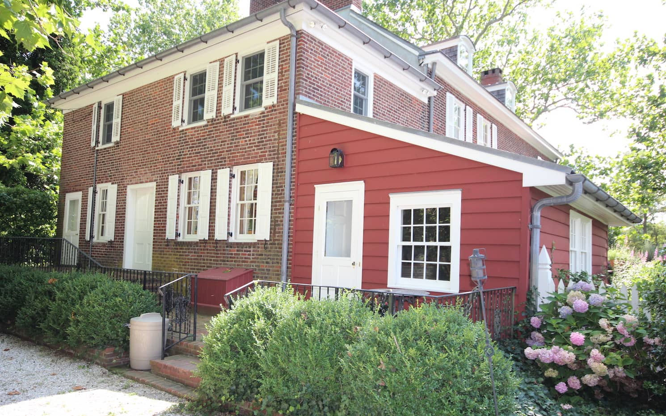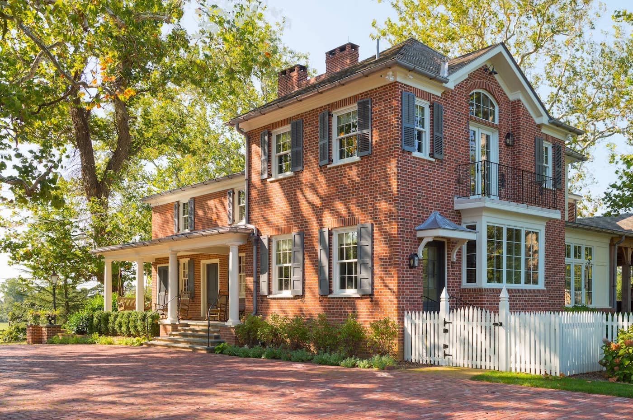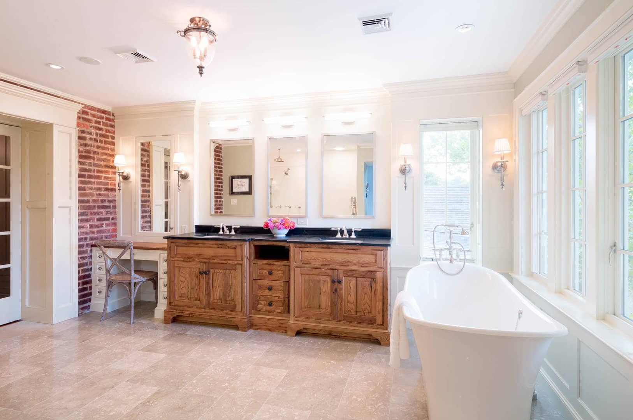
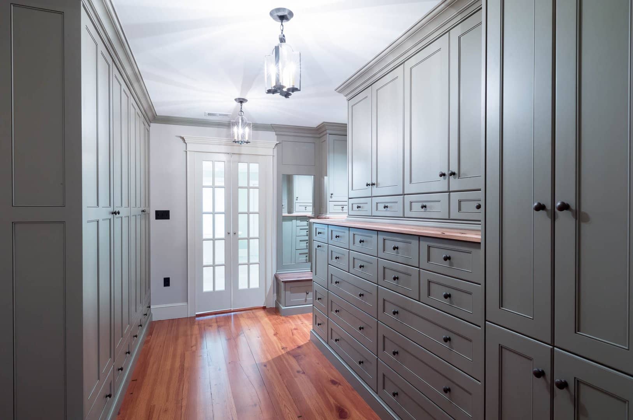
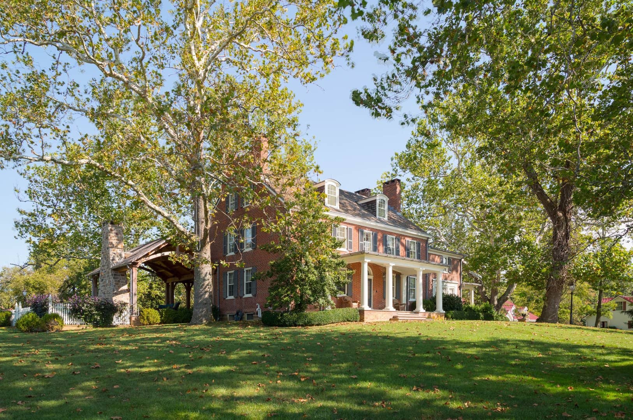
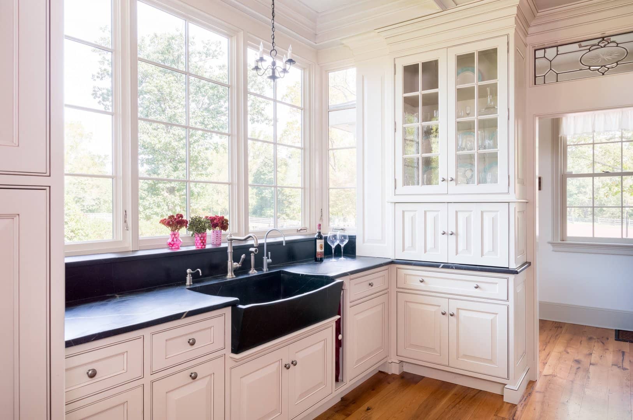
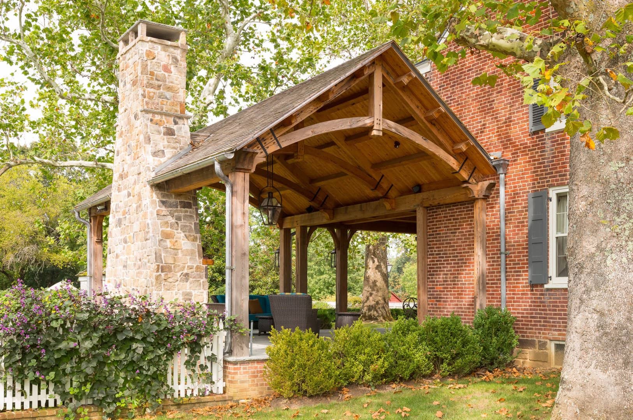
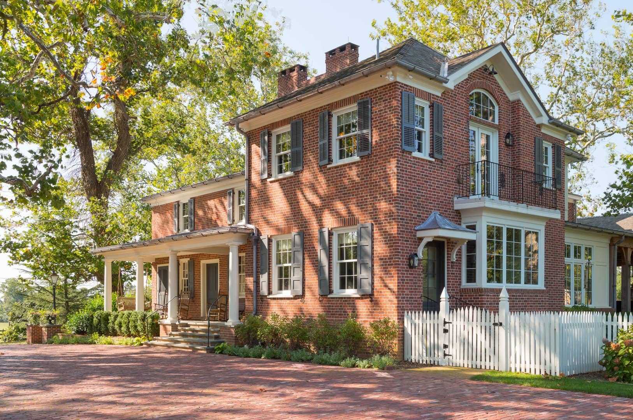
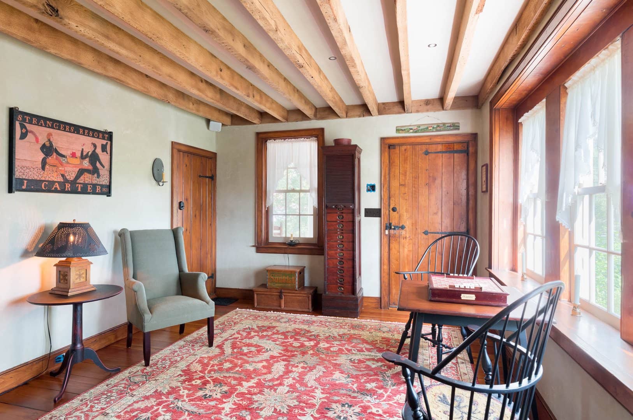
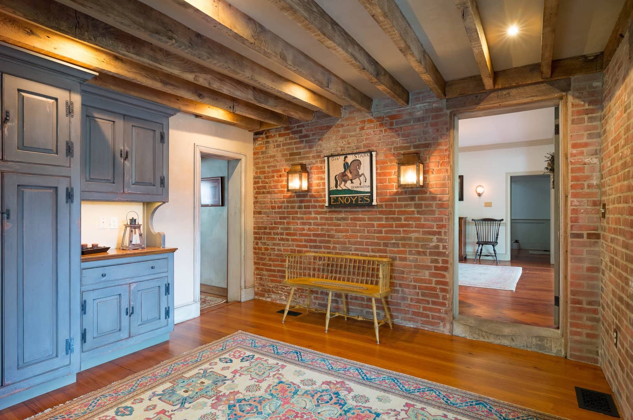
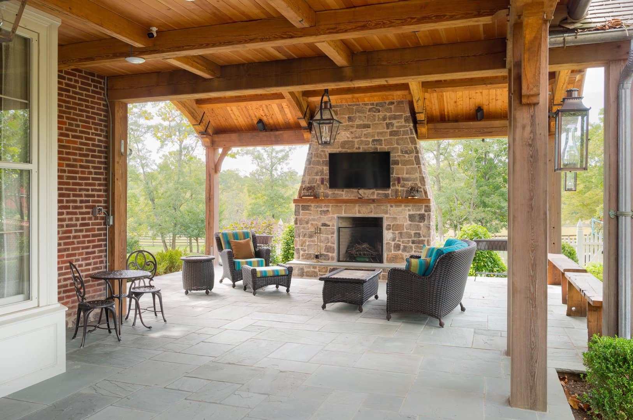
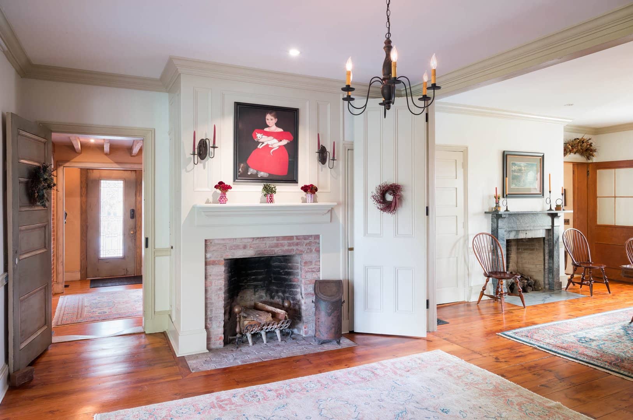
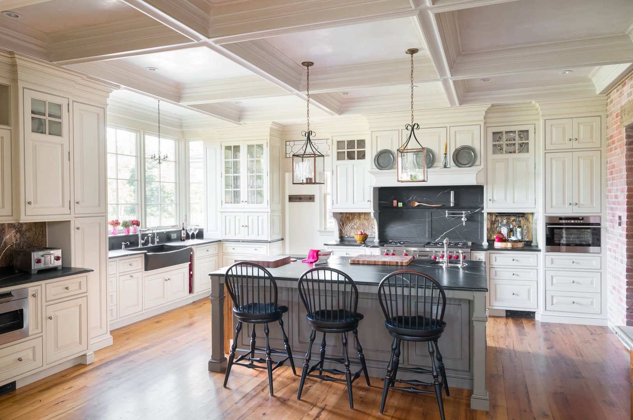













ALLENTOWN NJ HOME
This Allentown NJ home underwent renovations to revitalize the homes historic feel and honor its federal style design. Drawing upon the house’s original character for inspiration, the architects designed a two story addition at the rear of the home. The seamless transition between existing aged brick and new brick unifies the existing house and its addition. Along the front façade, a grand porch and colonnade highlights the homes front entrance while strengthening its historic ties to the Bucks County area. A covered patio and fireplace at the left of the house provides residents with a modern outdoor living space. Rustic elements including raw wood, the vaulted roof, and stone fireplace connect with the rural landscape and compliment the historic farmhouse.
The custom kitchen blends both historic and modern farmhouse design. A large wall of glass opens the kitchen to the landscape while flooding the room with natural light. High ceilings, soapstone counters, and new appliances give the historic farmhouse a modern elegance. Original brick walls, wood floors, and an exposed wood header contrast the modern cabinetry. These rustic elements add warmth and character that reveal the home’s true age.
CATEGORY: Residential
LOCATION: Allentown, NJ
