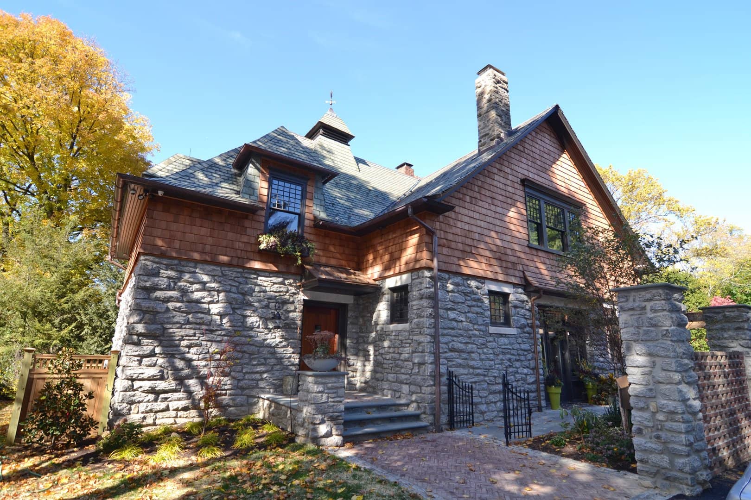
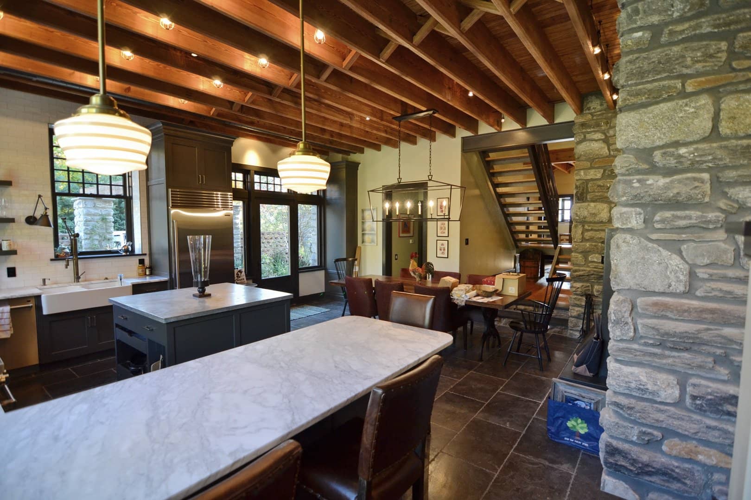
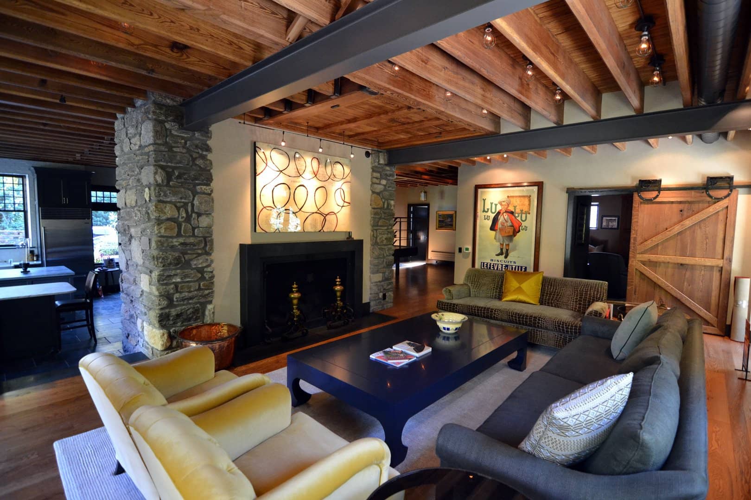
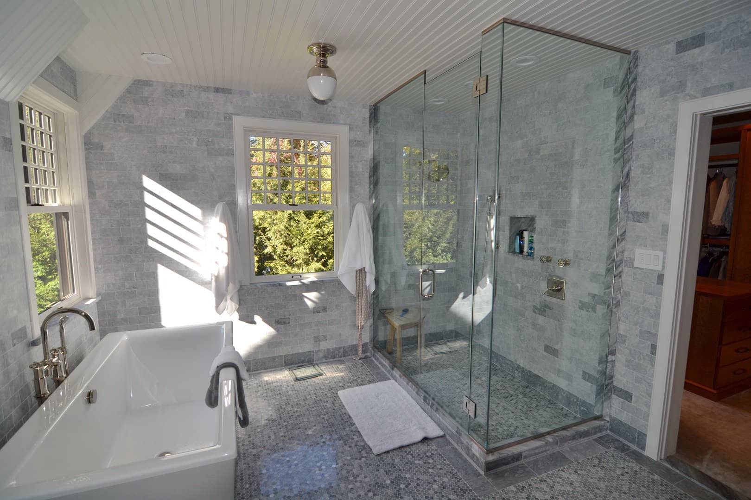
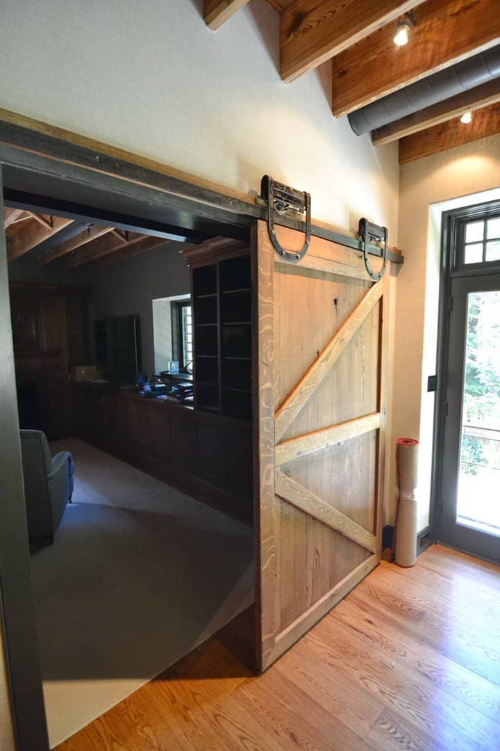
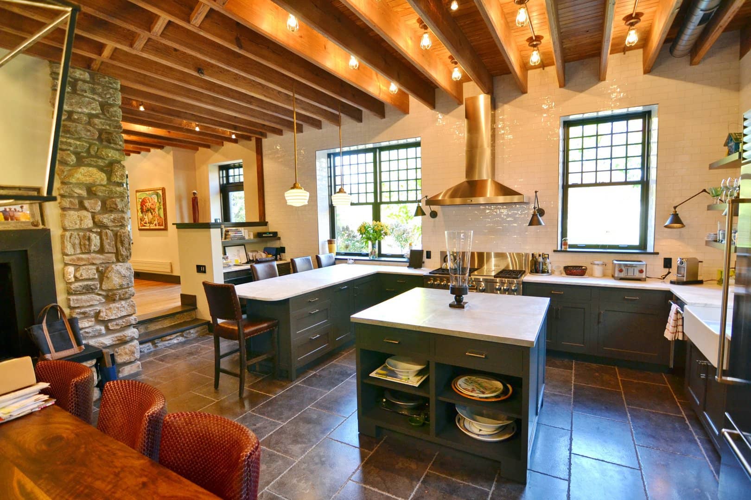
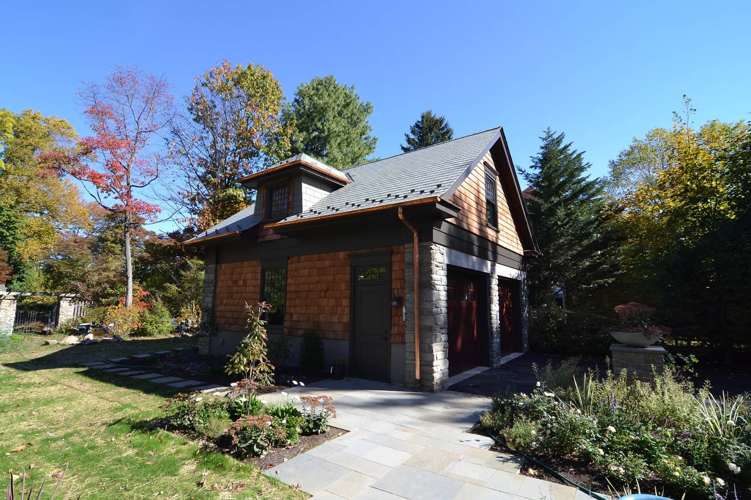
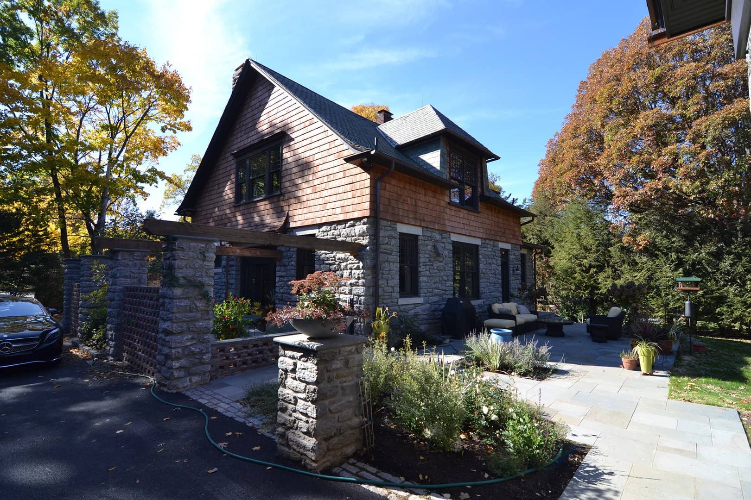
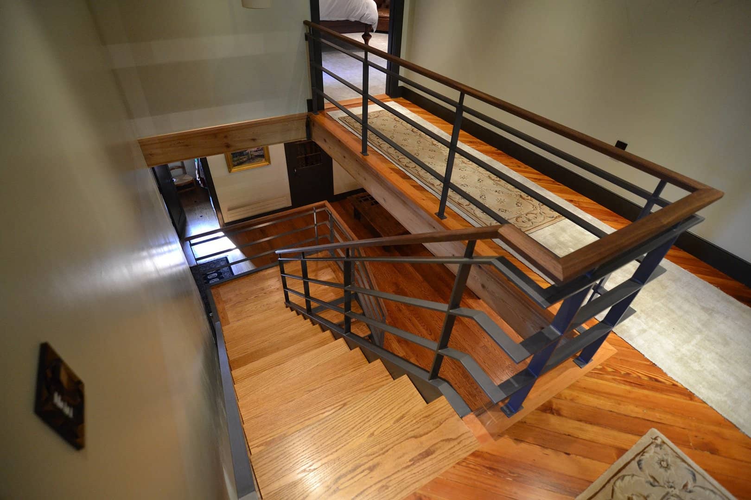
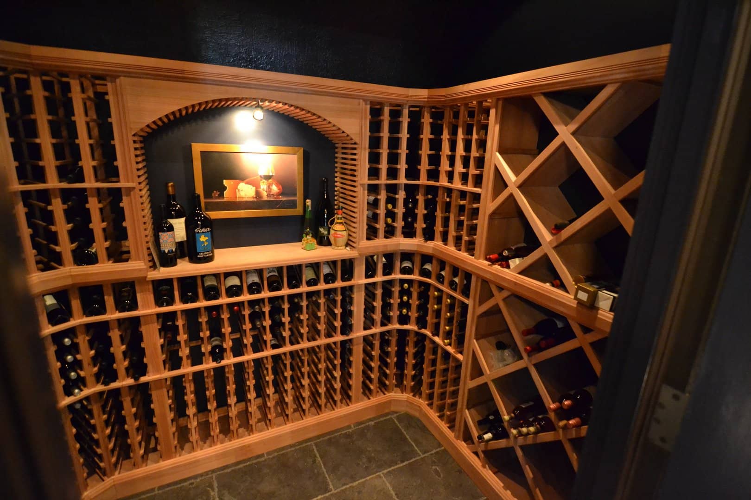
CHESTNUT HILL CARRIAGE HOUSE
Tucked away amongst the prestigious mansions of Chestnut Hill, this renovated carriage house blends contemporary design elements with the rustic features of its utilitarian past. Originally built in the late 1800’s as an outbuilding to a primary residence, multiple renovations over time concealed many unique construction details which are now highlighted such as stone walls, cedar-shake siding, oak plank floors, exposed chamfered floor joists, and wrought iron hardware.
Dropped steel beams, honed slate fireplace surrounds, and marble and zinc counter tops unexpectedly merge old and new, complementing the home’s restored features. The centerpiece is the minimalist steel and wood staircase that sits as a sculptural element. Other distinctive features include temperature controlled wine room, steam shower, master bath beverage bar, interior bar doors with restored antique hardware, and an exterior bocce court, as well as a newly constructed detached two-car garage and storage loft. By matching elements of the main house such as battered cedar shake walls, slate roof, flared eaves, and copper gutters, this modern day carriage house gives the appearance of an original outbuilding.
CATEGORY: Residential
LOCATION: Chestnut Hill, Outside Philadelphia, PA