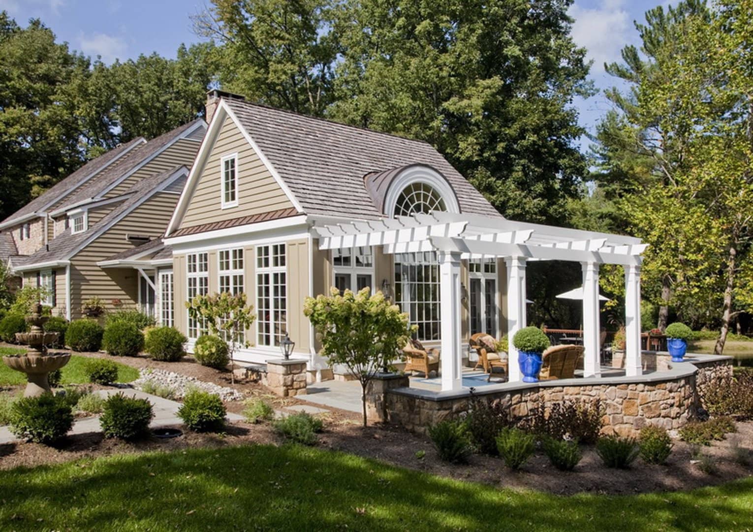
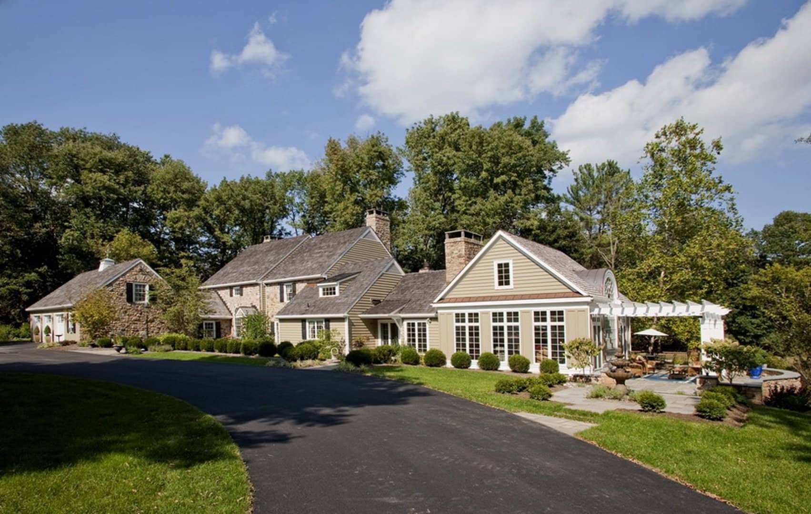
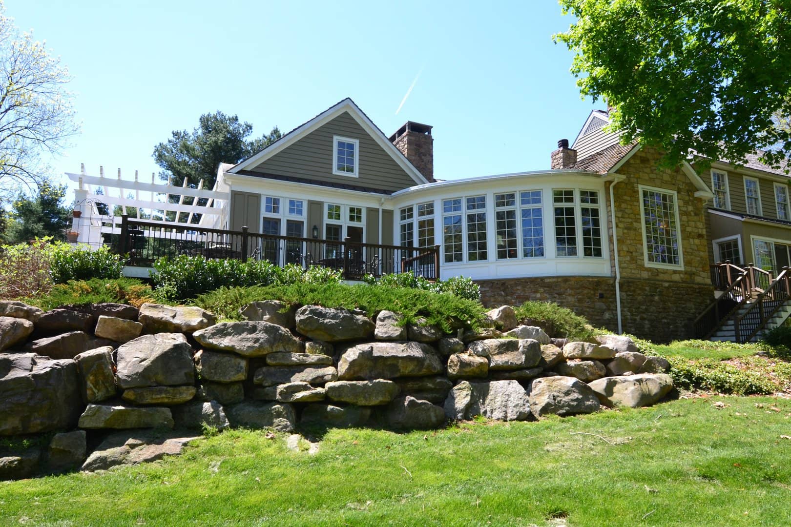
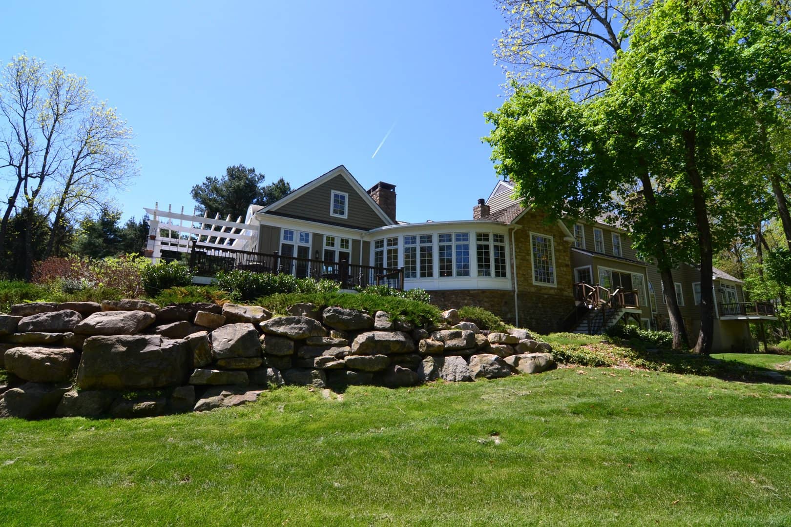
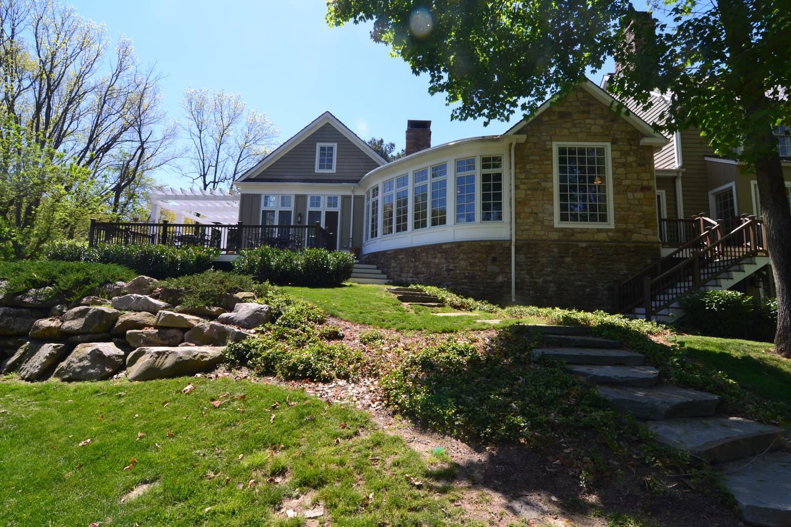
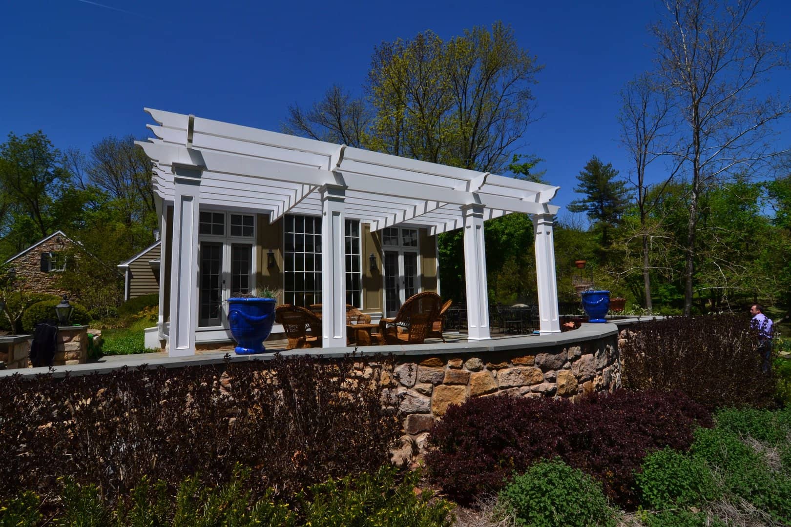
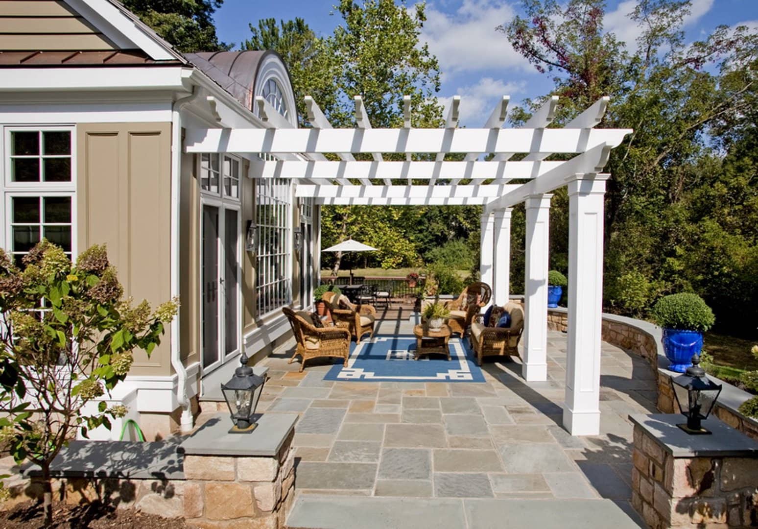
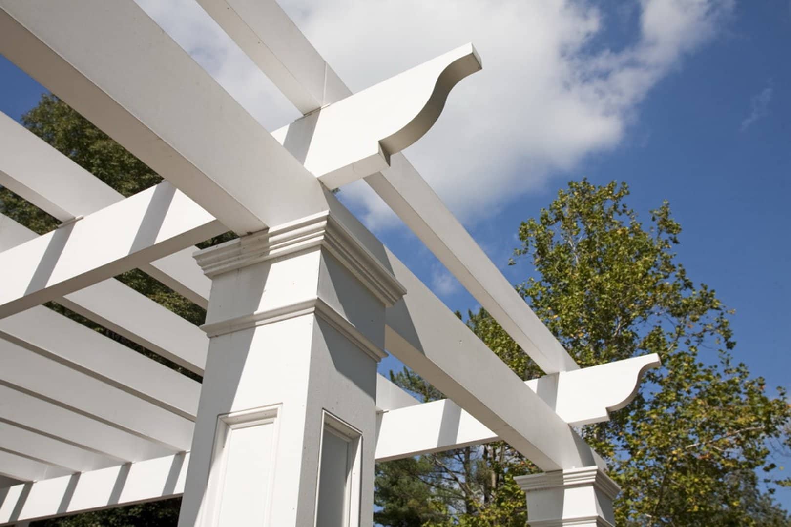
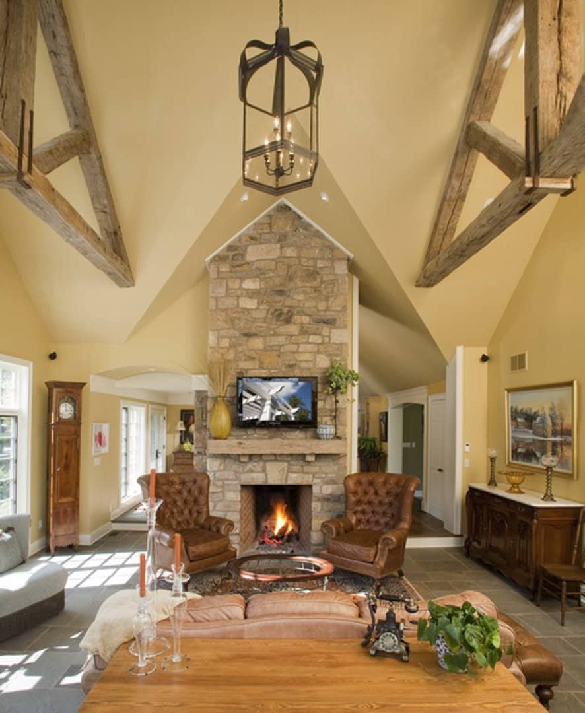
CREAMERY ROAD RESIDENCE
As architects, we thrive on finding solutions to challenges. In the planning of this renovation, we were faced with steep protected slopes that could not be built upon. Our solution was generating a curved façade bookended by two structures. From there, it was finished with two outdoor spaces, one formal with an arbor, and one informal, cantilevered over the steep slopes. The resulting building is a large family gathering room with a massive rustic stone fireplace, vaulted ceiling, and handcrafted timber frame trusses. A slate floor transitions the space from inside to outside, effectively bringing the outdoors in, with French doors on each side that open to the awaiting landscape.
The client found us through her builder, Gemmi Construction, who we work with often. She was quoted in Bucks County magazine saying, “Ralph came to the house, scribbled some lines on a paper, showed it to me, and lo and behold, he had captured the exact concept I had in mind.”
CATEGORY: Residential
LOCATION: Creamery Road, Solebury, PA