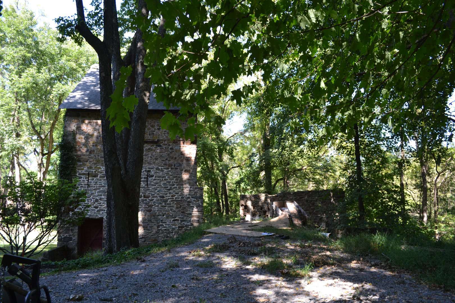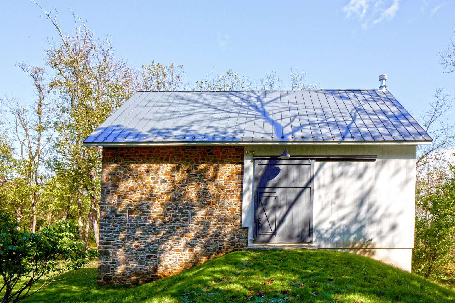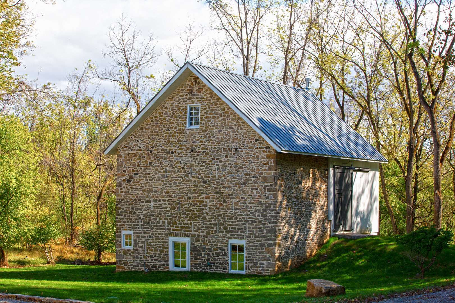
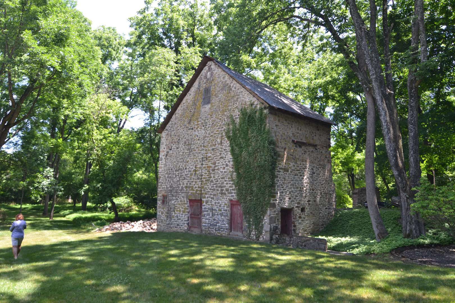
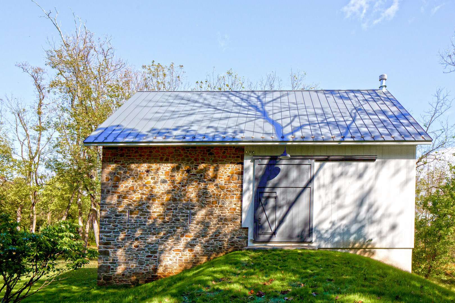
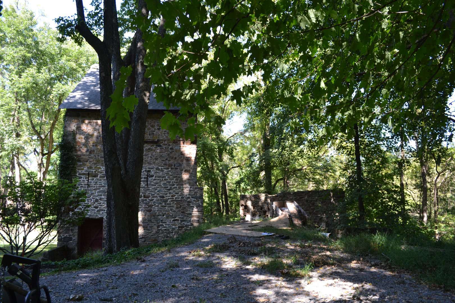
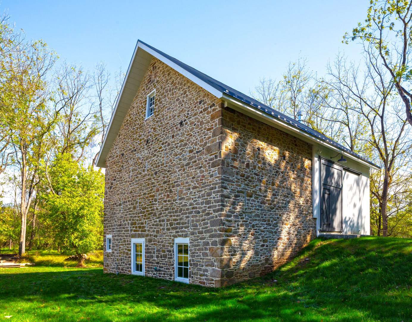
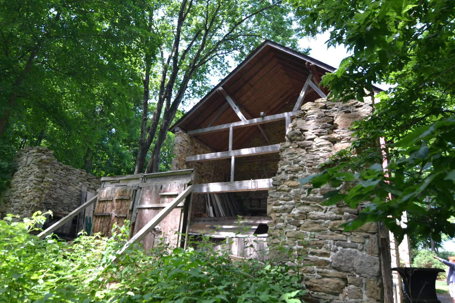
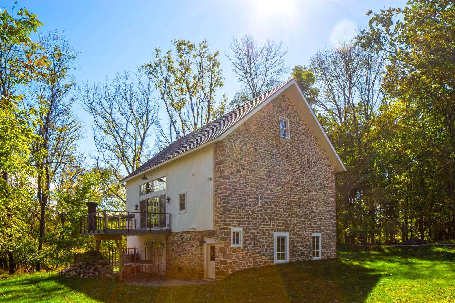
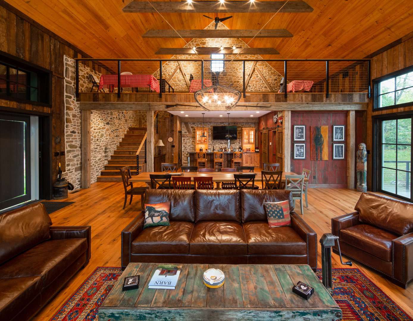
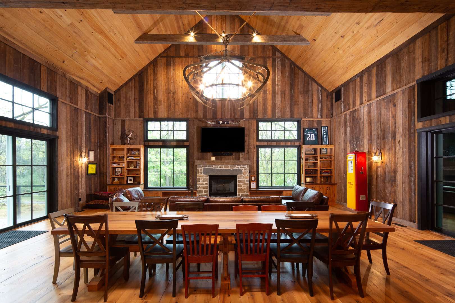
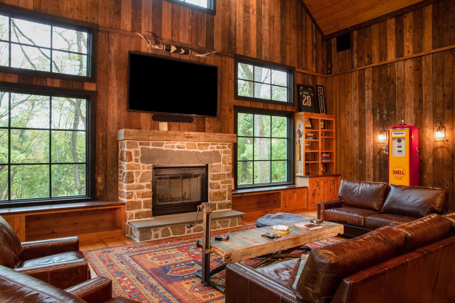
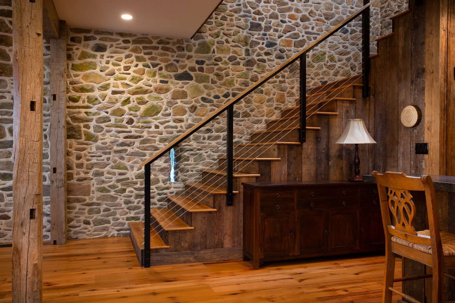
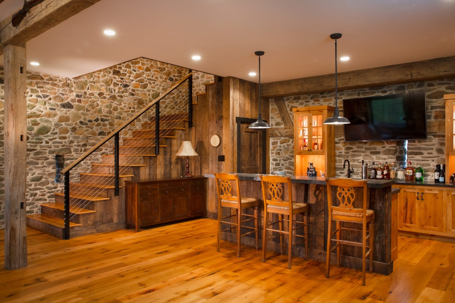
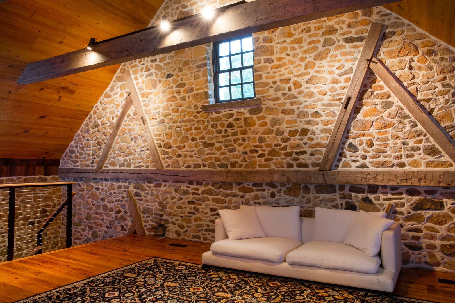
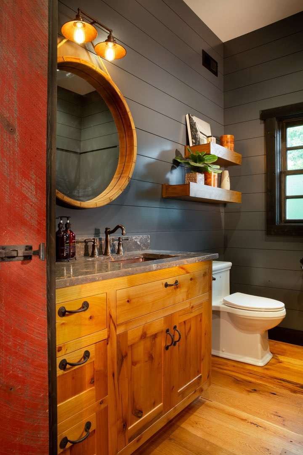
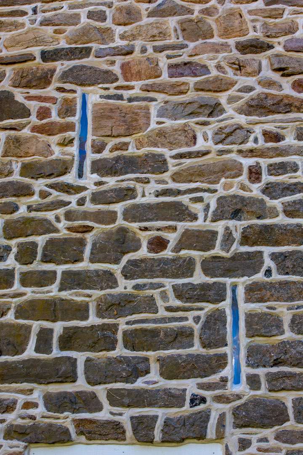
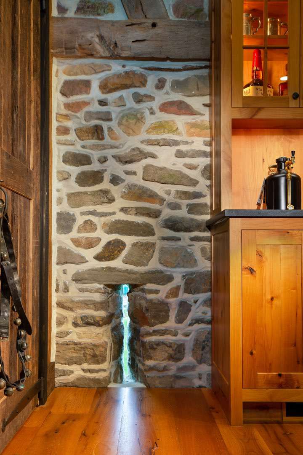
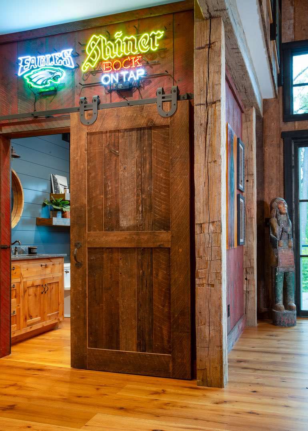
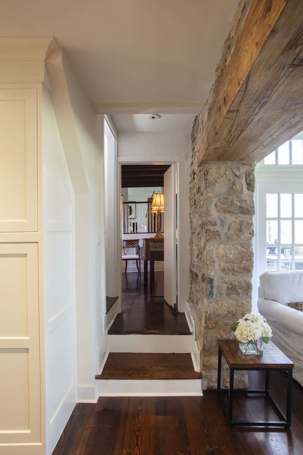
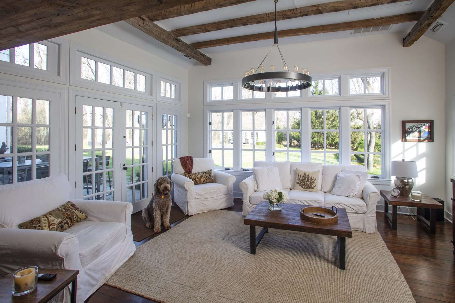
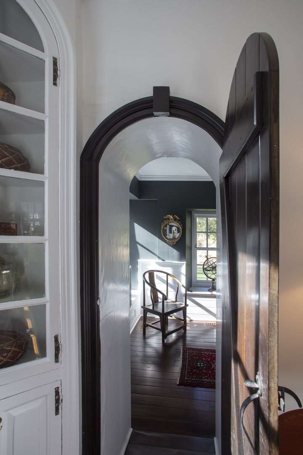
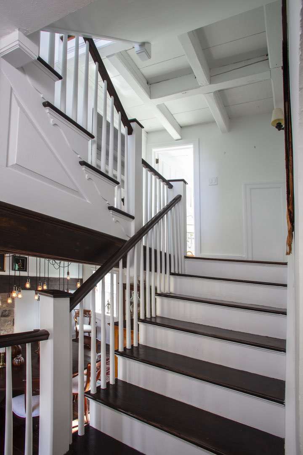
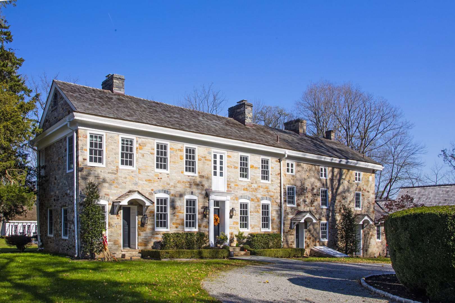
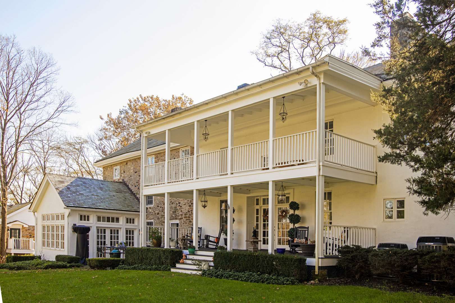
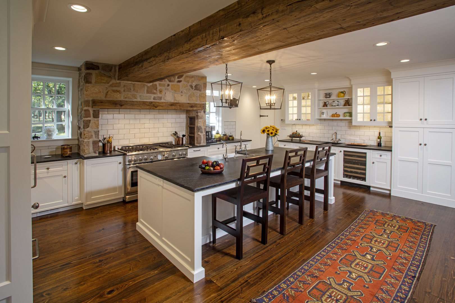
PROJECT:
LONGWOOD FARM
Originally part of a William Penn land grant, this historic Bucks County property had undergone many additions since the original part of the house and barn were built toward the late 1700’s. The barn had been crushed by a tree and was in danger of imminent collapse with only one-third of the stone walls remaining. We were able to save the structure, transforming it into a beautiful space for entertaining, featuring a completely open area column-free wood and glass interior. The result is an architectural delineation between what was salvaged (the stone) and what is new (the glass). “Although it’s typical to add on to historic architecture in a seamless way, this project celebrates the surviving stone wall and timber frame with a glass and wood companion addition” says Ralph Fey. “The expression happens both on the exterior by the change of stone to wood and on the interior by the completely open and column-free area, contrasted by the timber frame of the original barn. This creates an exciting and inviting space overall, incorporating the historic structure and infusing contemporary construction.
CATEGORY: Barn Conversion
LOCATION: Bucks County, PA
BUILDER: Worthington & Shagen Custom Builders
PHOTOGRAPHER: Juan Vidal
