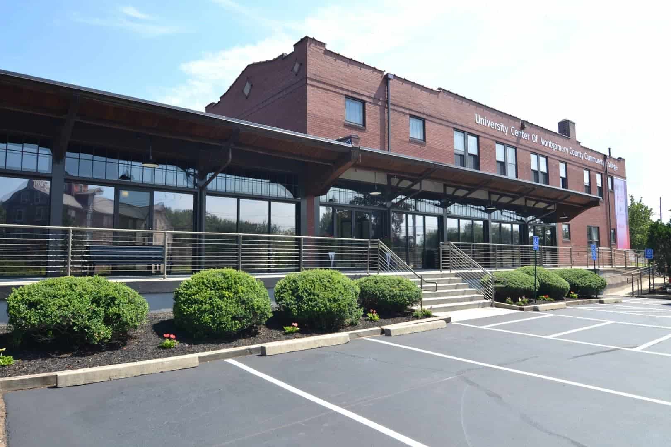
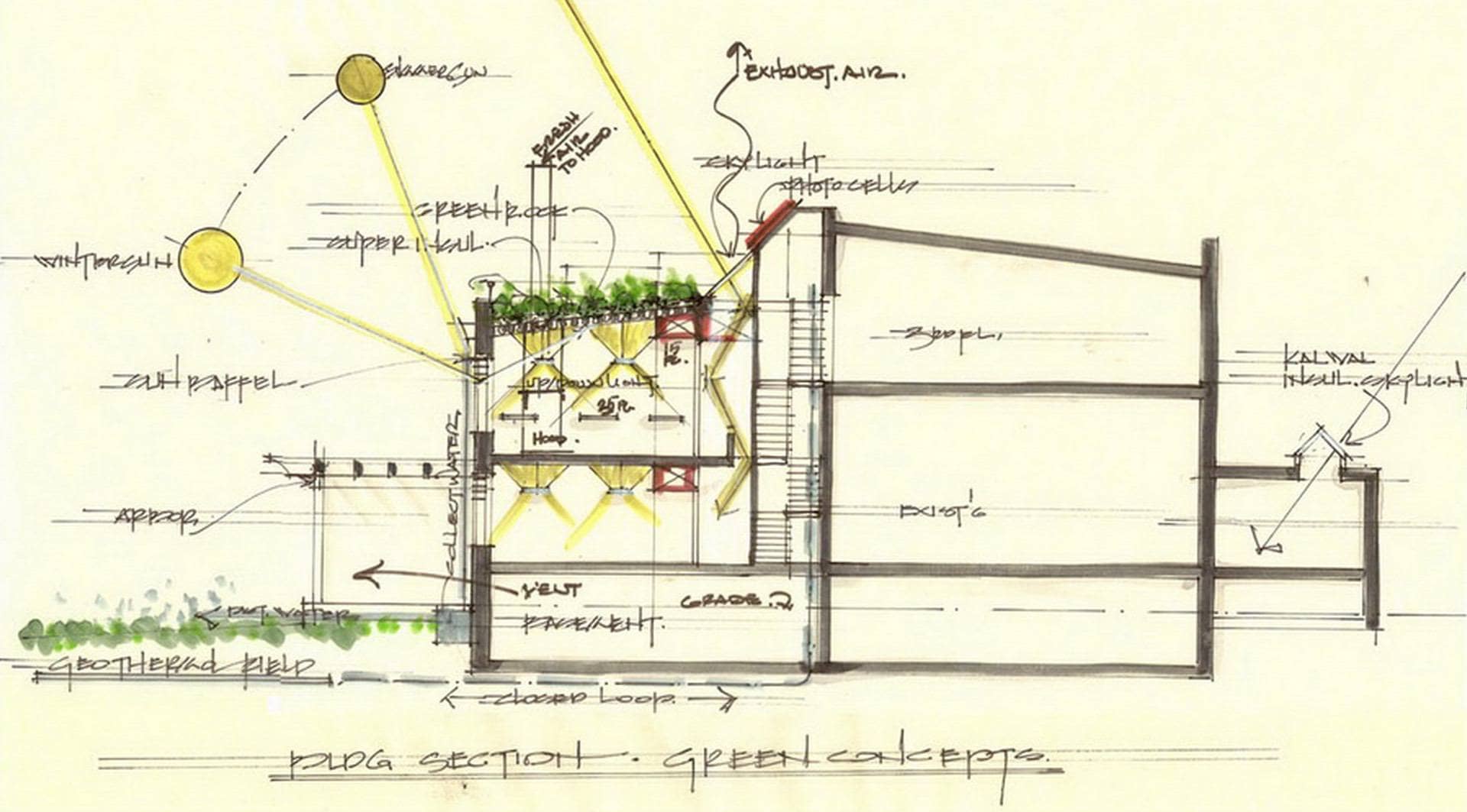
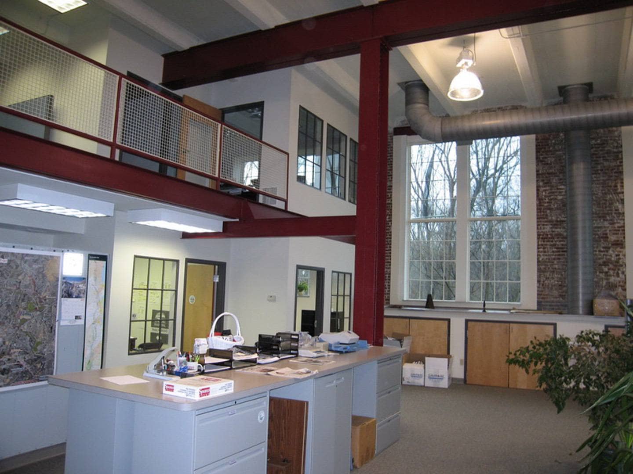
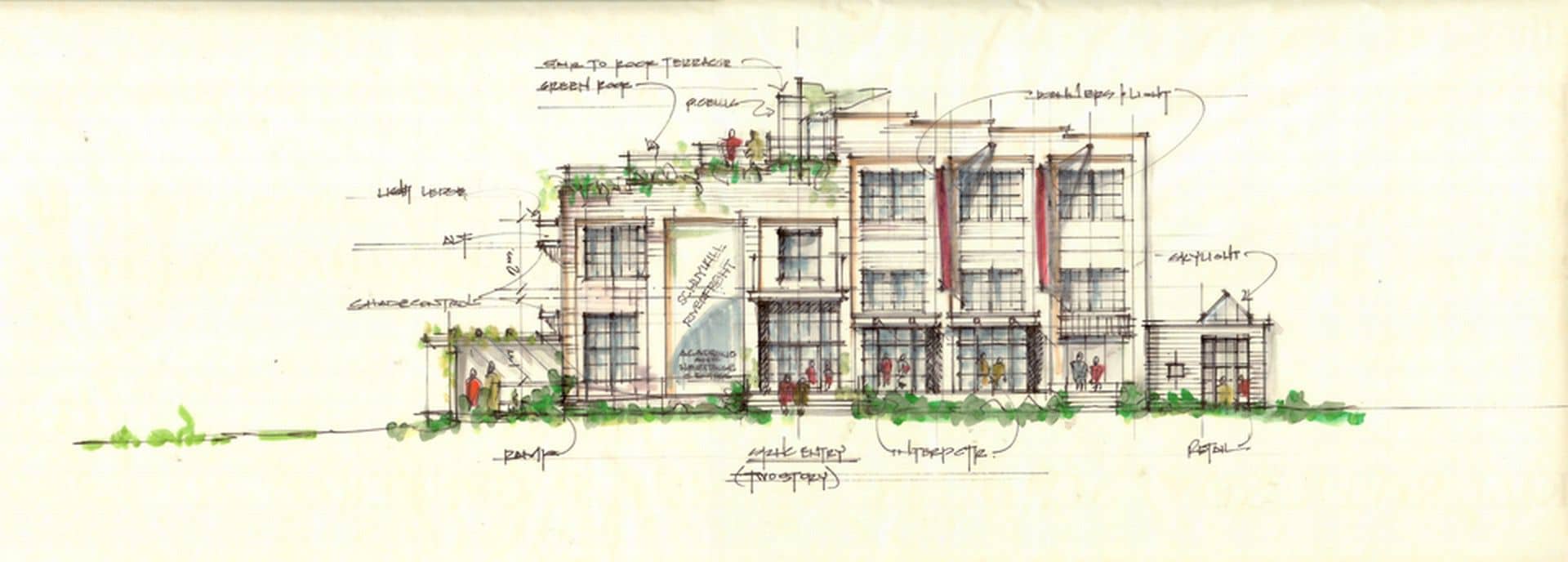
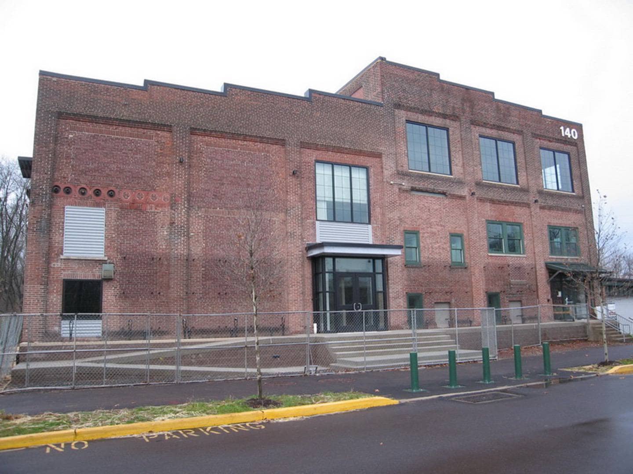
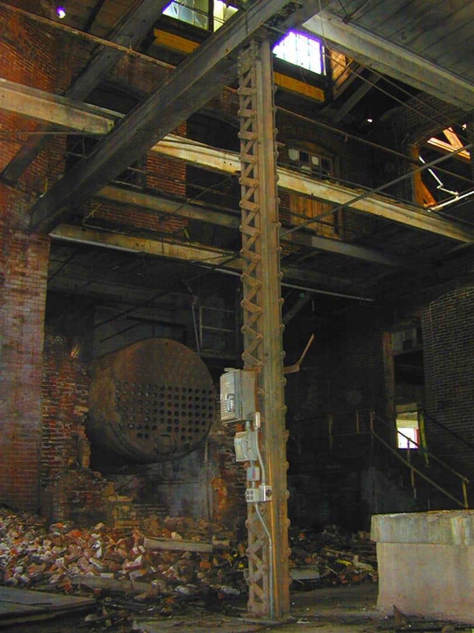
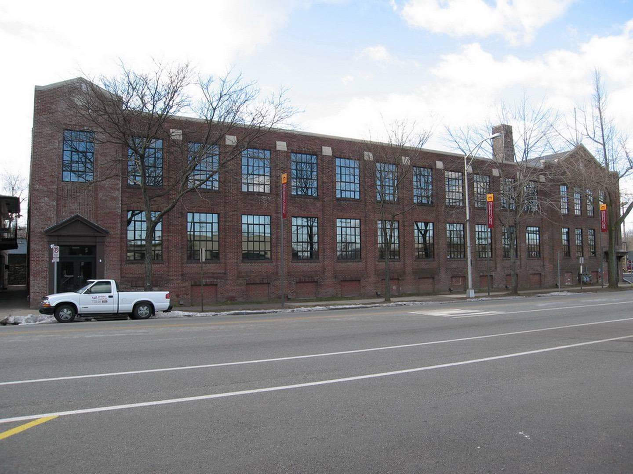
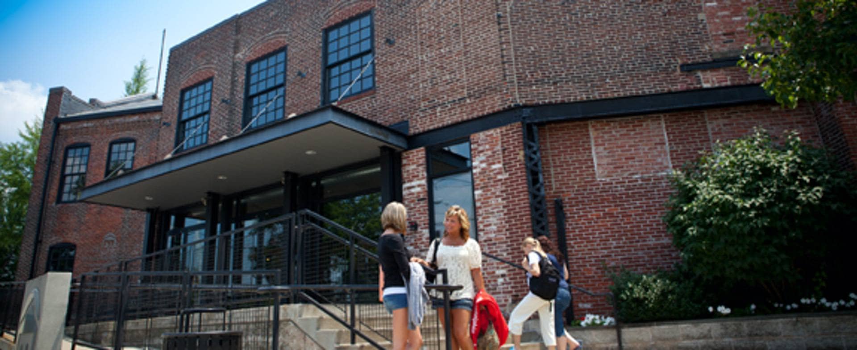
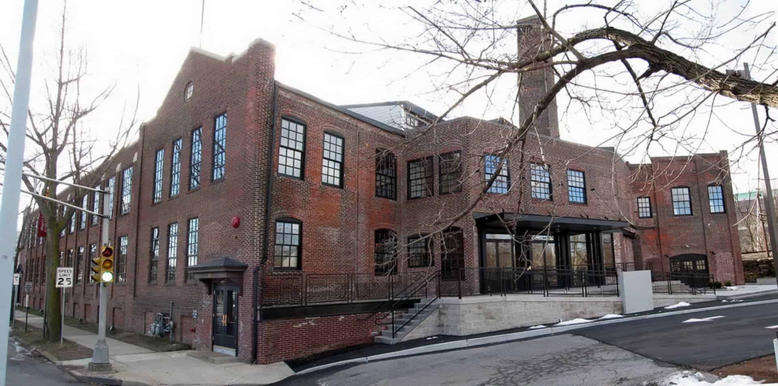
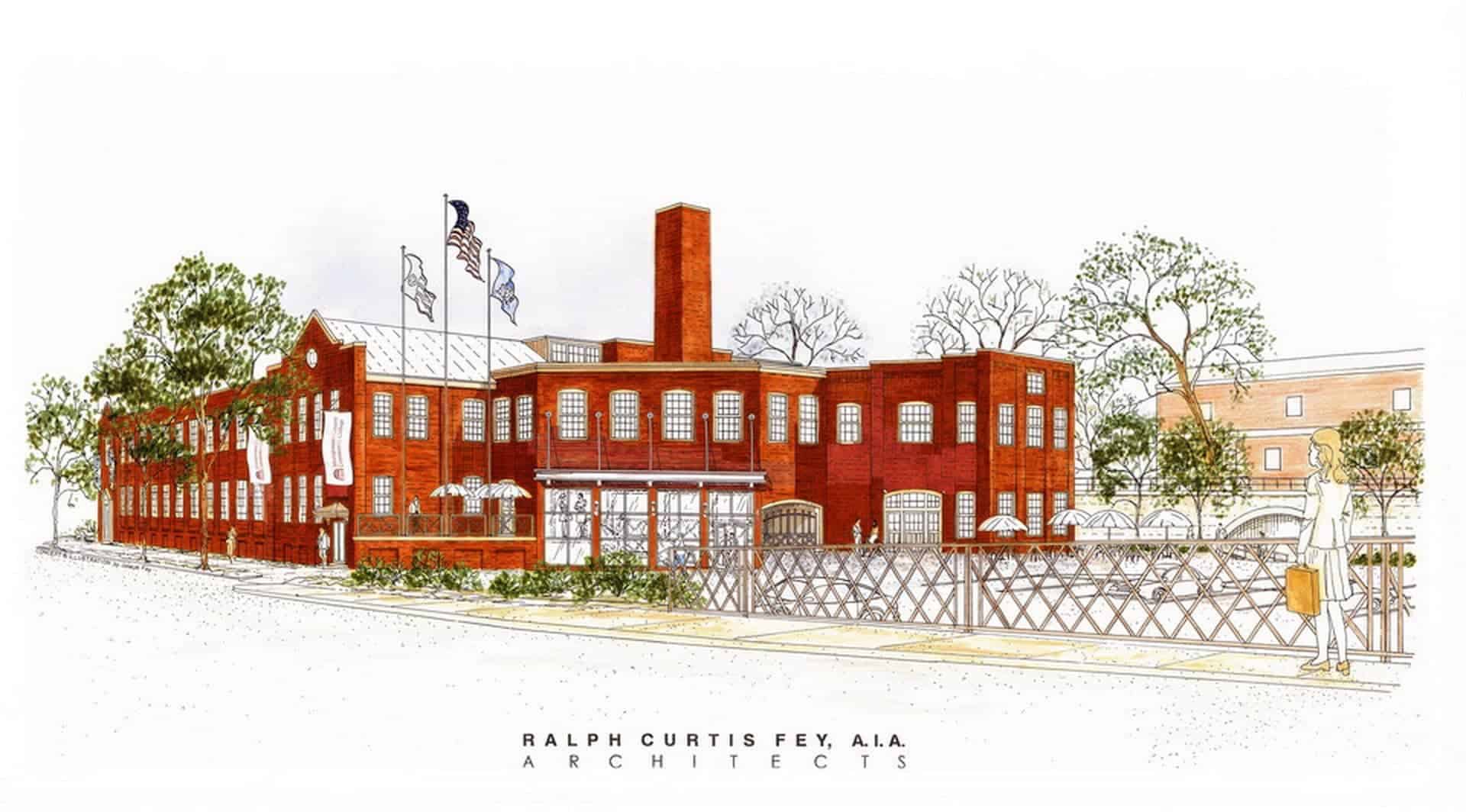
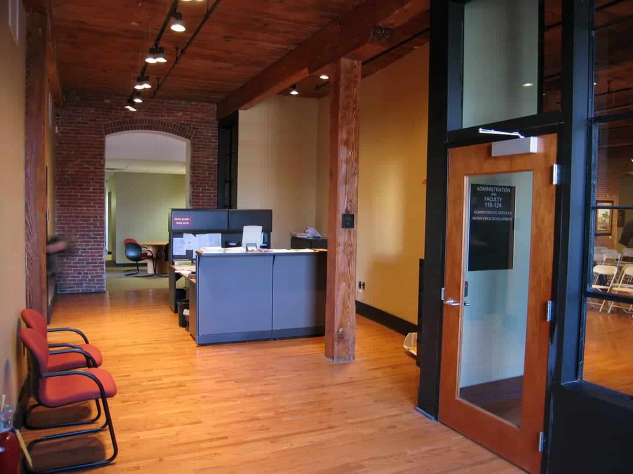
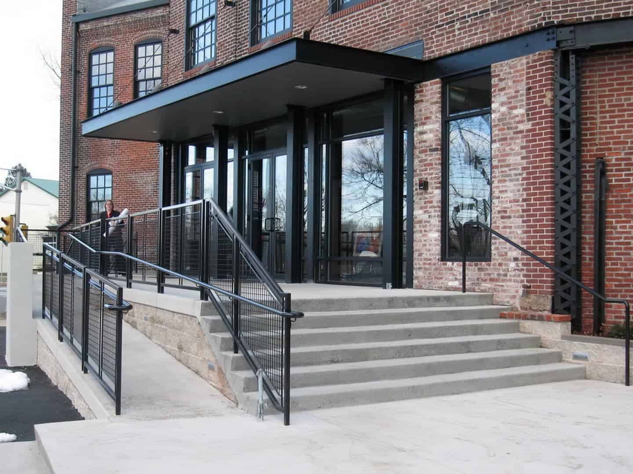
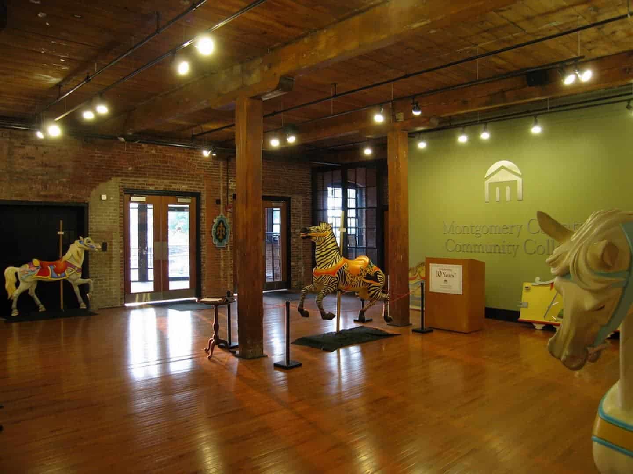
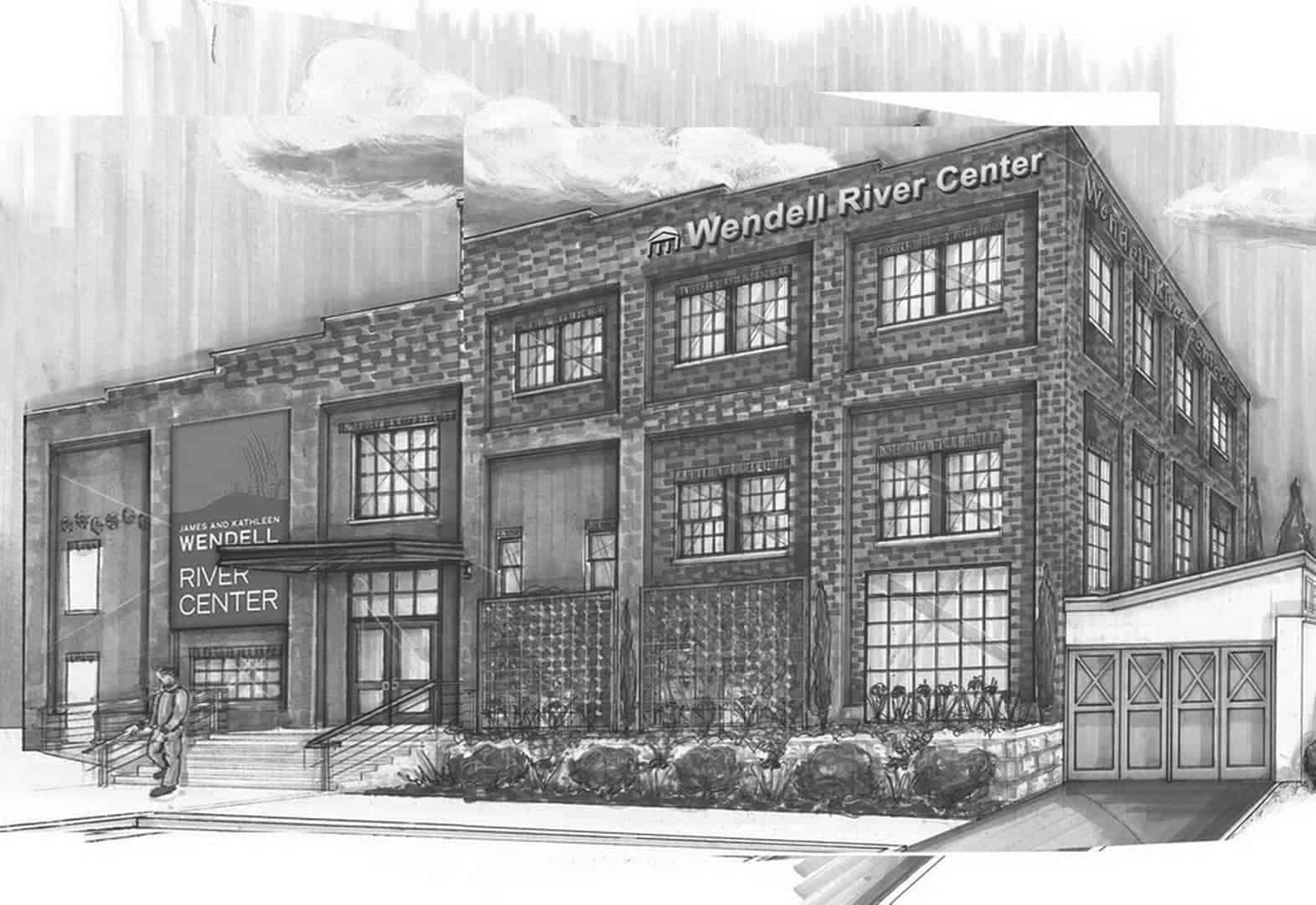
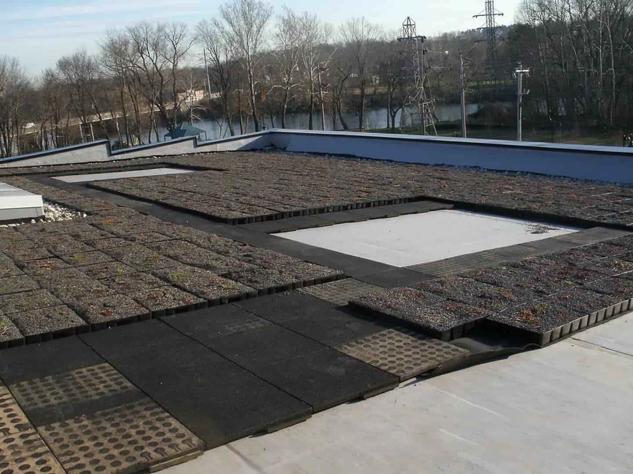
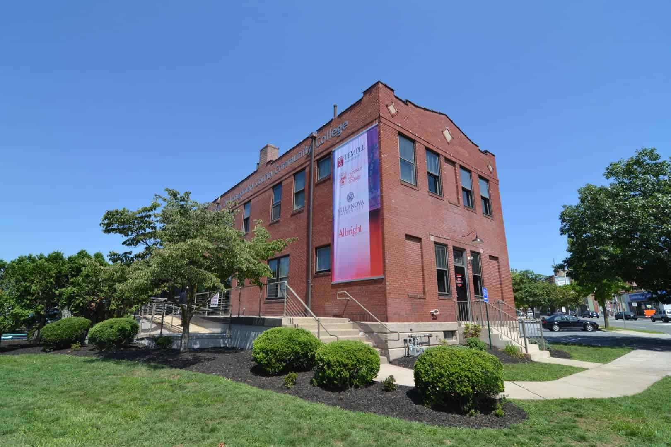
MONTGOMERY COUNTY COMMUNITY COLLEGE – WEST CAMPUS
Bringing vitality to a recovering downtown, we designed the rehabilitation and adaptive reuse of the former Vaughan Knitting Mill into the arts and technologies facility of the college’s west campus. Listed in the National Register of Historic Places, this weathered brick with combined steel and exposed timber structural framing building with high tech classrooms, arts studios, faculty offices, and community spaces is one of the most prominent industrial buildings to survive in Pottstown’s historic district.
Our design incorporates sustainable elements including energy efficient windows, roof insulation and finely tuned heating and cooling systems. Integrated terraces, ramps, and stairs provide an inviting handicap accessible entrance, while a pedestrian tunnel under the train lines links the college’s existing campus to the urban building. The exterior meshes with the building’s aesthetic and the overall rehabilitation meets the stringent requirements of the National Parks Service Standards for the Treatment of Historic Properties historic certification while surpassing the college’s desire for community focused education spaces.
CATEGORY: Commercial / Education
LOCATION: Pottstown, Montgomery County, PA
AWARDS:
2008 Revitalization Award for College Building Adaptive Reuse
2007 American Institute of Architecture (AIA) Bucks County: Citation for Excellence in Architecture and Design
2006 National Housing & Rehabilitation Association: Adaptive Reuse Commercial Rehab Award