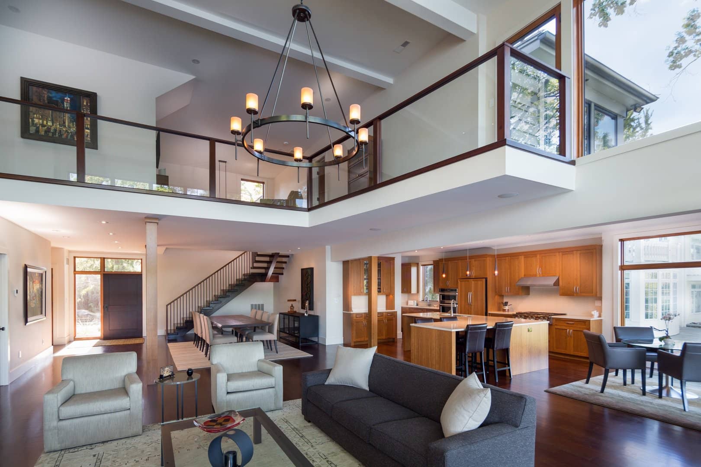
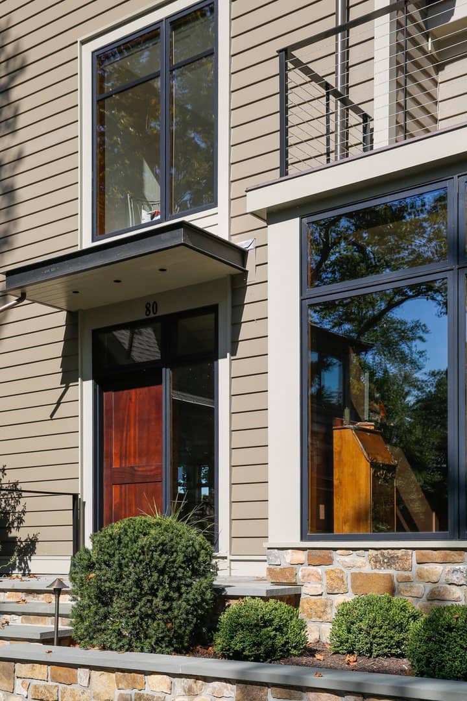
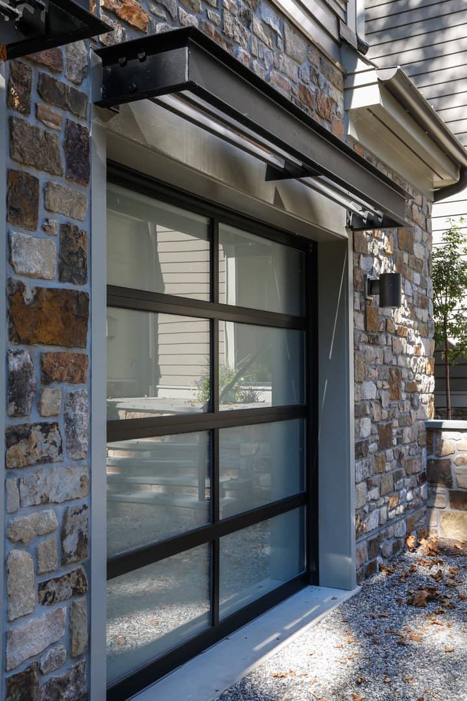
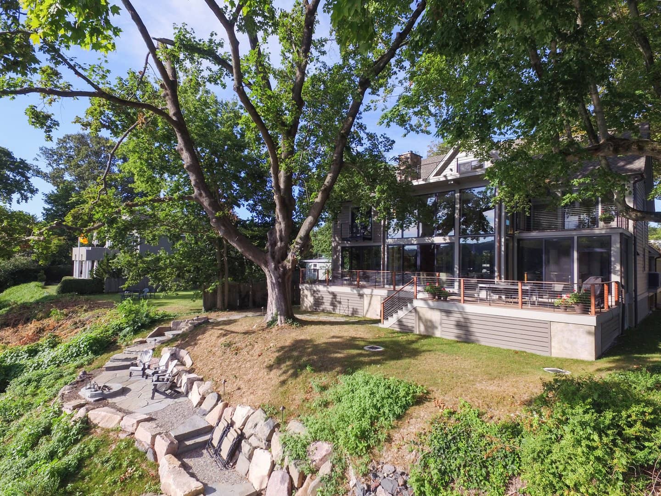
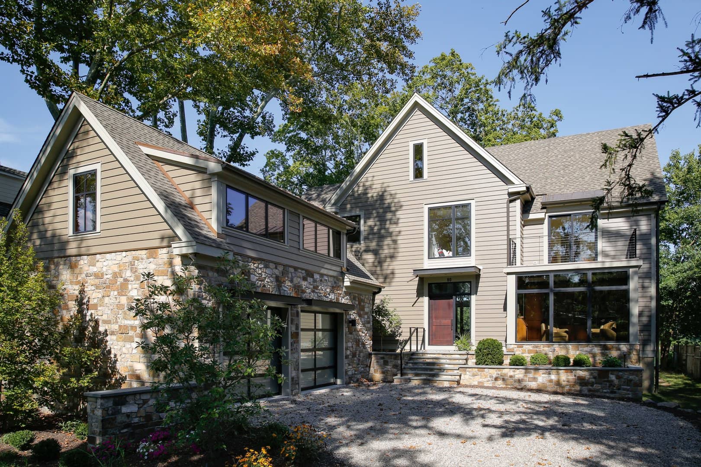
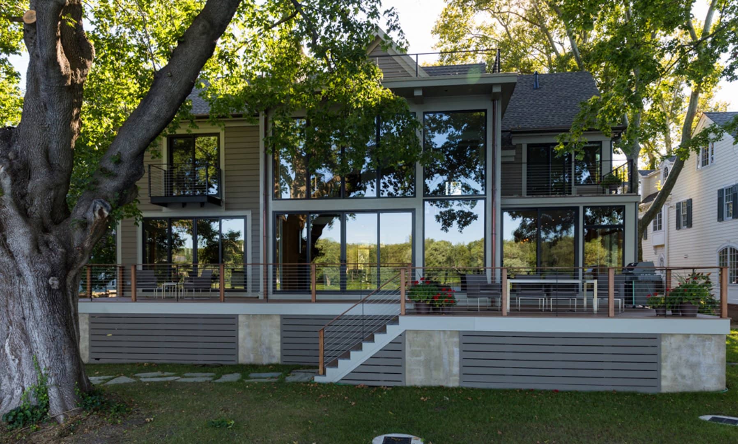
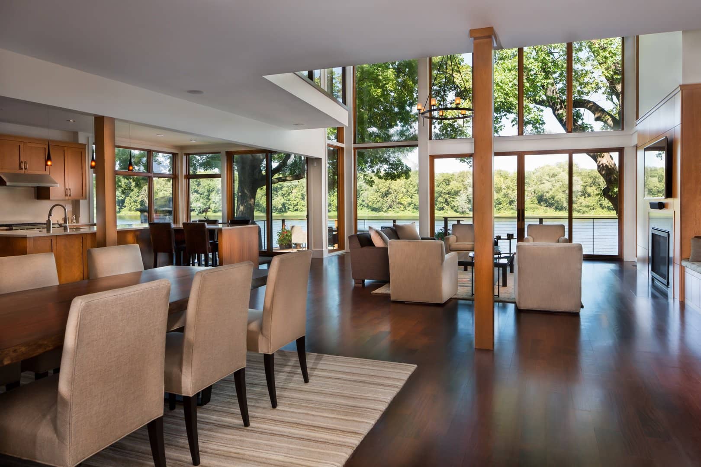
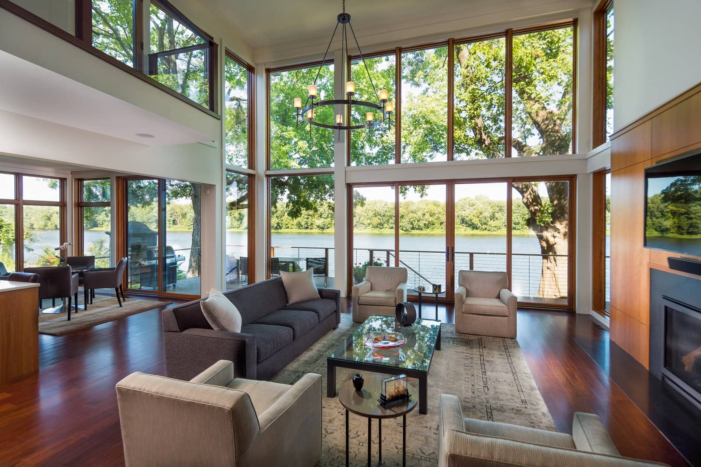
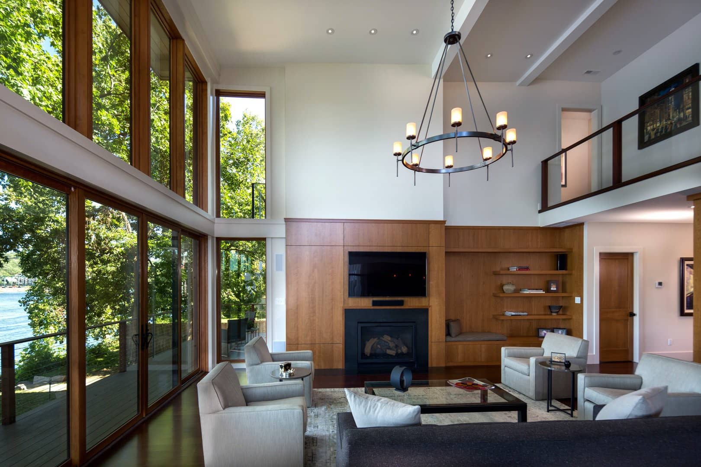
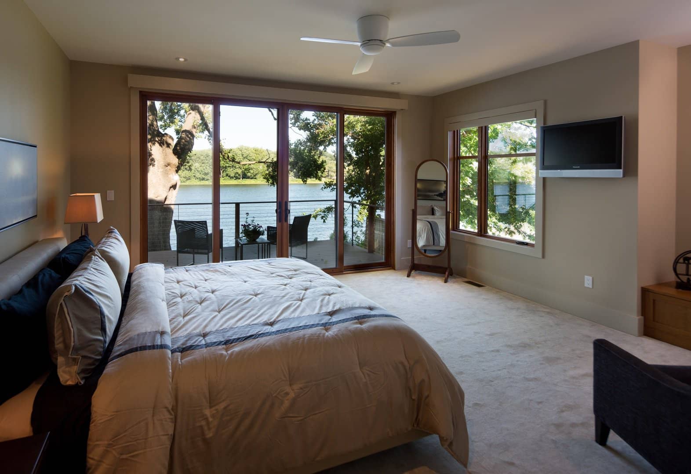
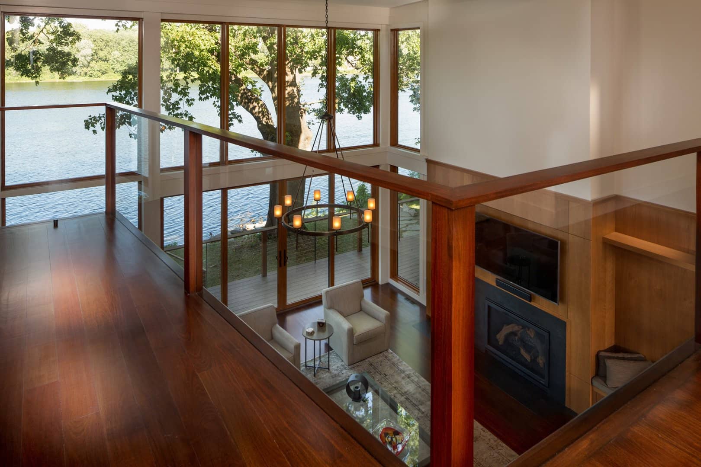
NEW HOPE RIVERFRONT RESIDENCE
The two unique and distinctive features of this transitional architectural showpiece are the front façade reflecting the traditional community (with steep gable ends, wood, and stone) and the contemporary stepped glass in the rear. Situated in downtown New Hope, the home is optimally located, with an unparalleled view of the Delaware River.
The entry highlights the details of a cantilevered steel front door canopy, slim profiled floor to ceiling windows, and the industrial-styled garage doors. Flood compliance called for raising the first floor five feet, which necessitated terracing to minimize the added height appearance. First impression upon entering is the open floor plan, looking out onto the full riverscape through the two-story glass window wall. Each of the four bedrooms and the rooftop are accented by balconies edged with cable rail systems and unique window configurations to frame the scenic views.
CATEGORY: Residential / New Construction
LOCATION: Montgomery County