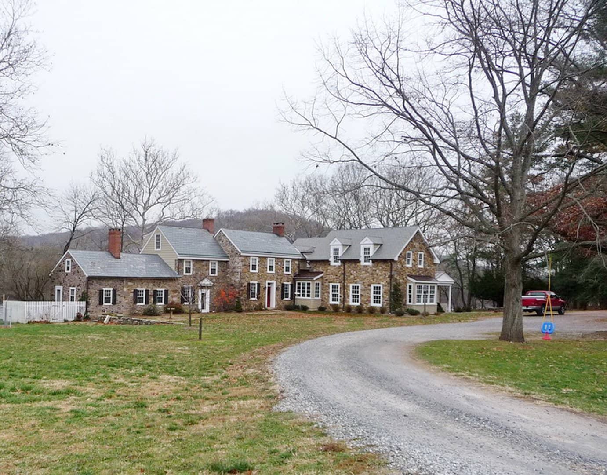
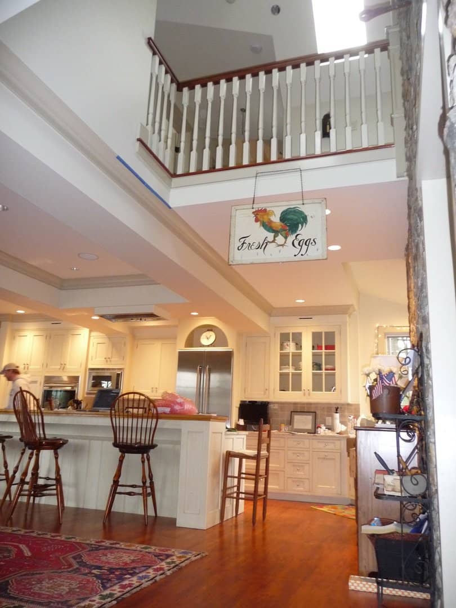
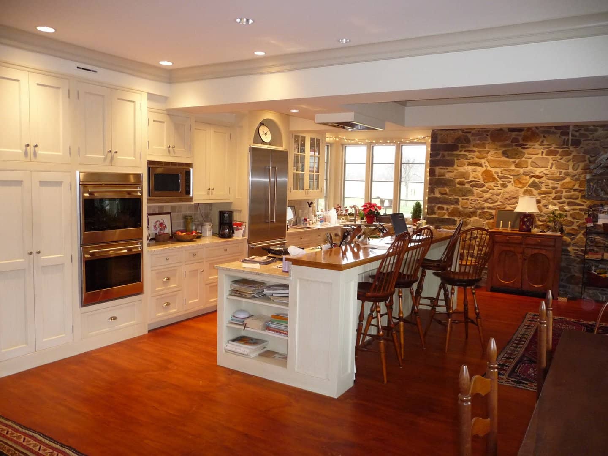
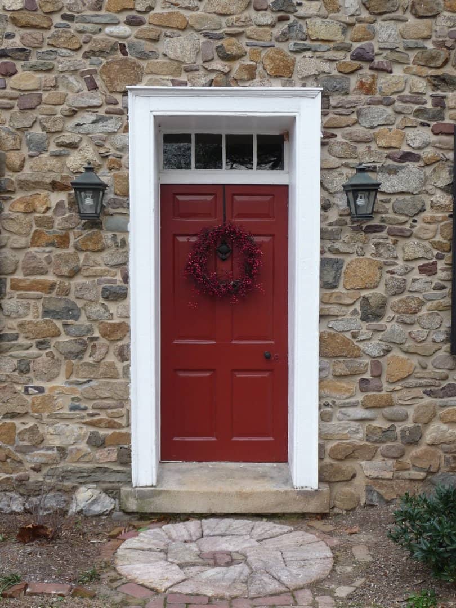
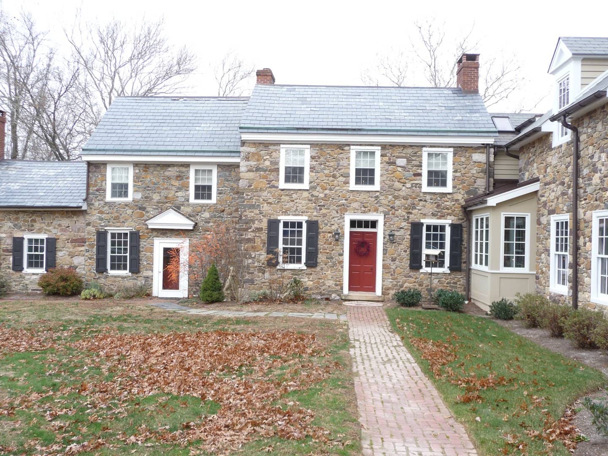
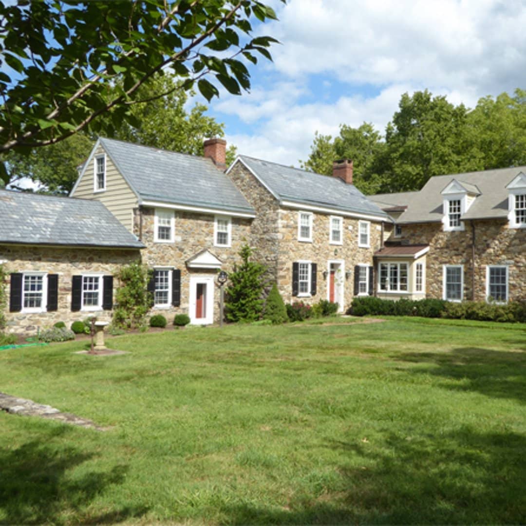
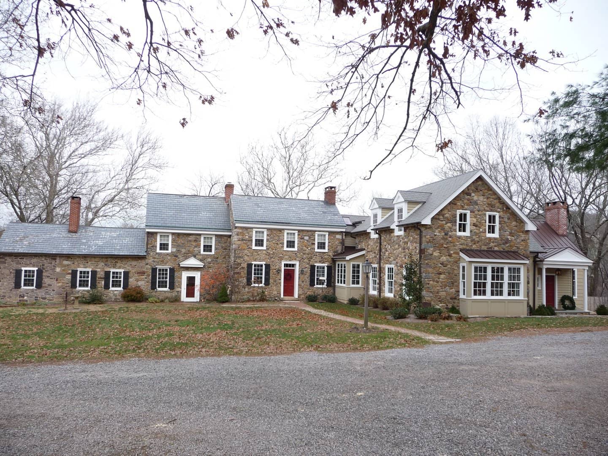
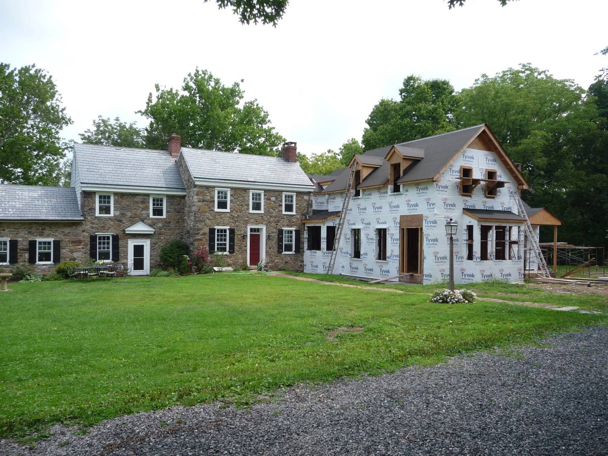
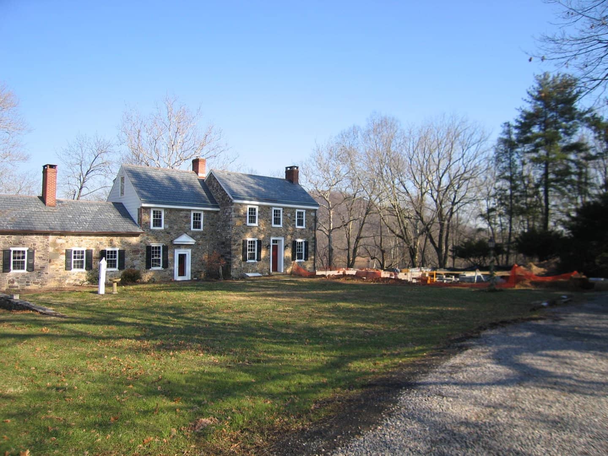
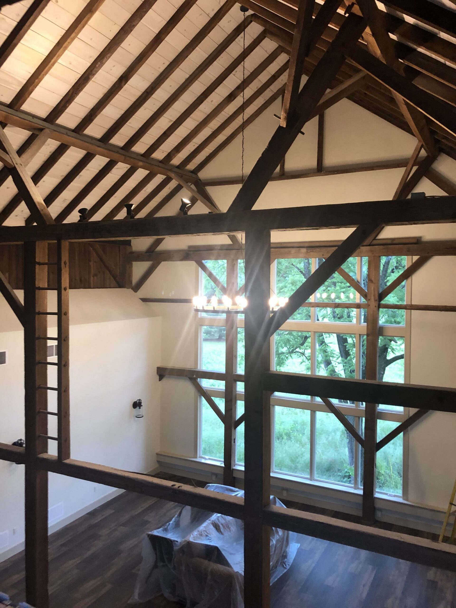
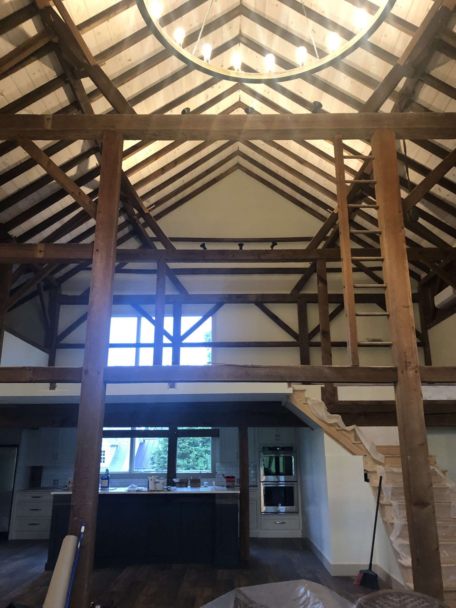
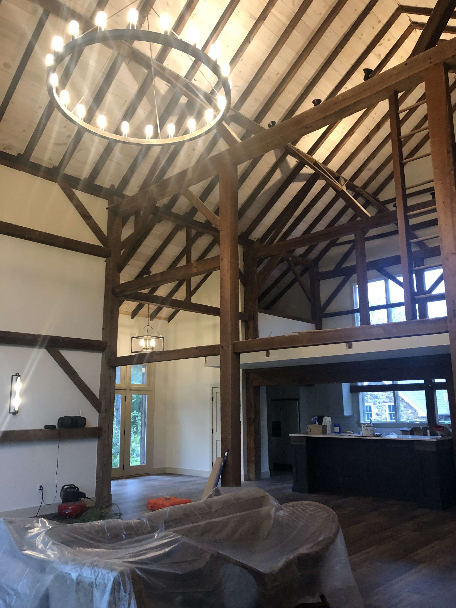
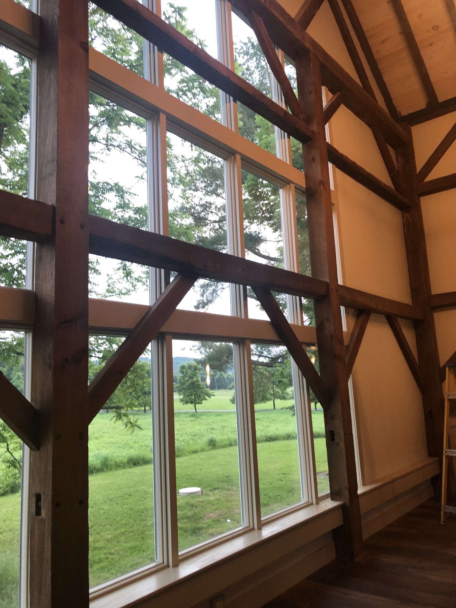
OLD GLORY ESTATE
This historic stone house from the late 1700’s sits nestled on the edge of the Delaware canal and the property is under the stewardship of the Heritage Conservancy. Located in the Brownsburg historic district, in addition to the Heritage Conservancy approval process, our designs went through the rigorous review and approval process conducted by the Brownsburg Conservancy. Formerly a tavern with a very small kitchen, the design approach was to create a new “L” shaped addition for the kitchen, which in turn created a courtyard, an office, and a family room as well enclosing the rear porch and incorporating a mudroom. An unexpected enhancement is the exposed stone in the eating area, discovered upon removal of existing stucco.
A key design aspect at Ralph Fey Architects is that additions to historic homes are respectful and compatible with the materials and proportions of the existing structure. For this home, the primary exterior finish is stone, with a roof consisting of simulated slate. Bay windows in the kitchen and study highlight unobstructed sweeping views of Bowman’s Hill Tower, while the design and planning strategy for the courtyard was to capture the appealing and welcoming impression upon entering the property.
CATEGORY: Residential / Renovation & Addition
LOCATION: Pebble Town Road,
New Hope, PA