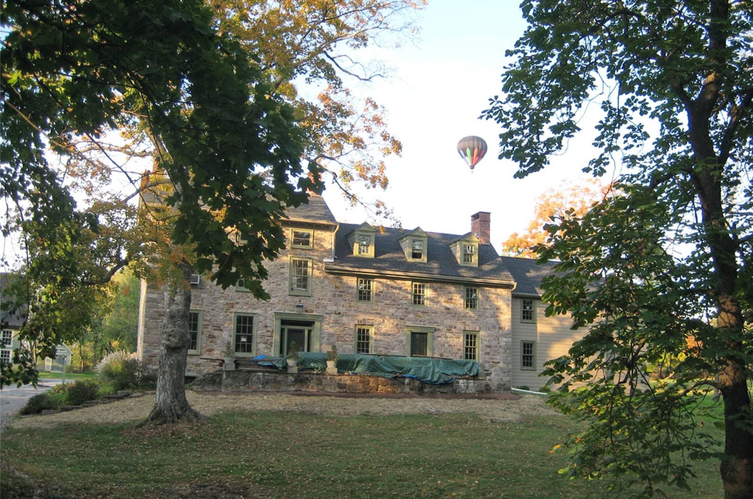
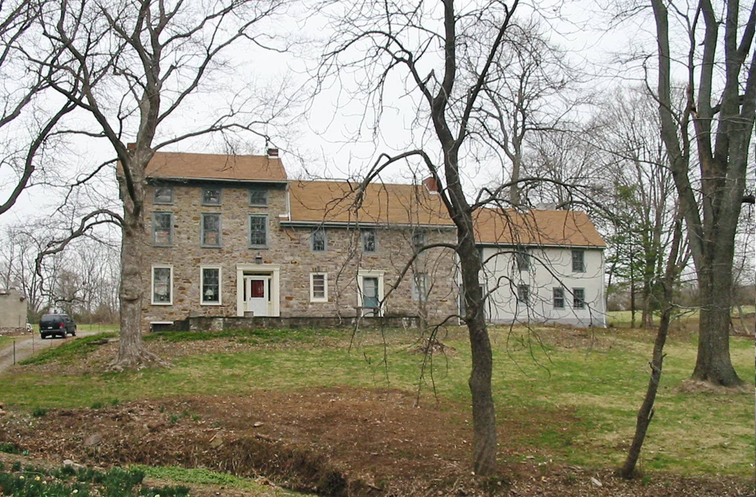
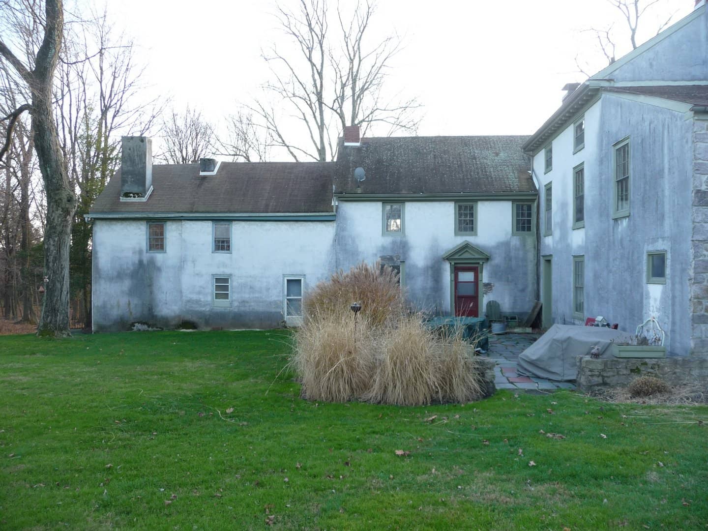
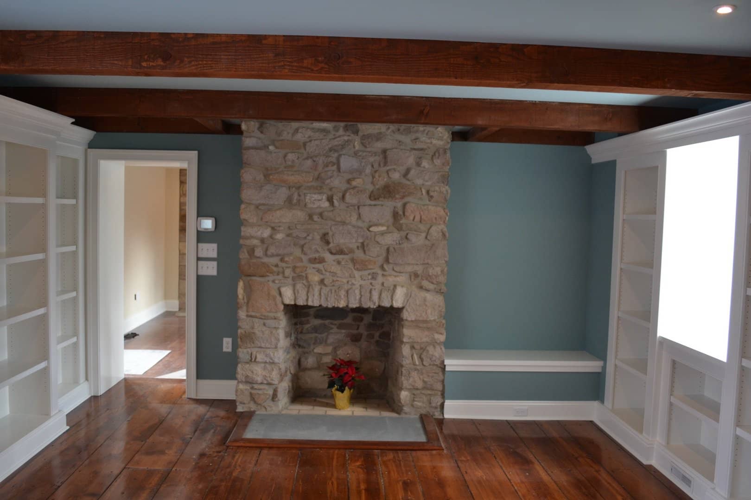
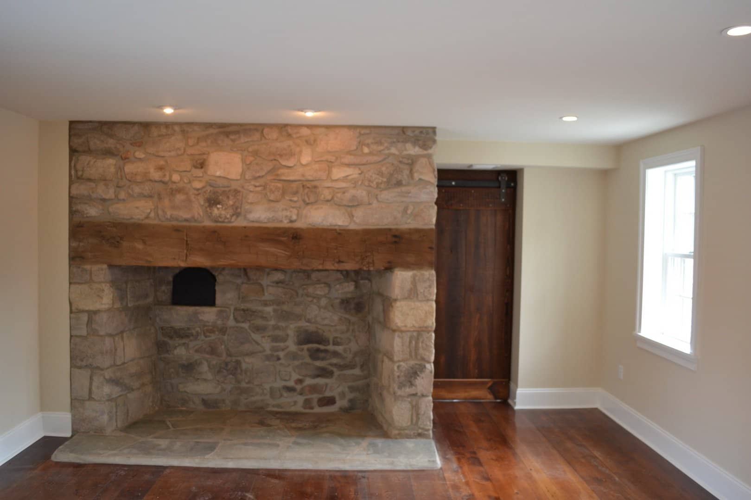
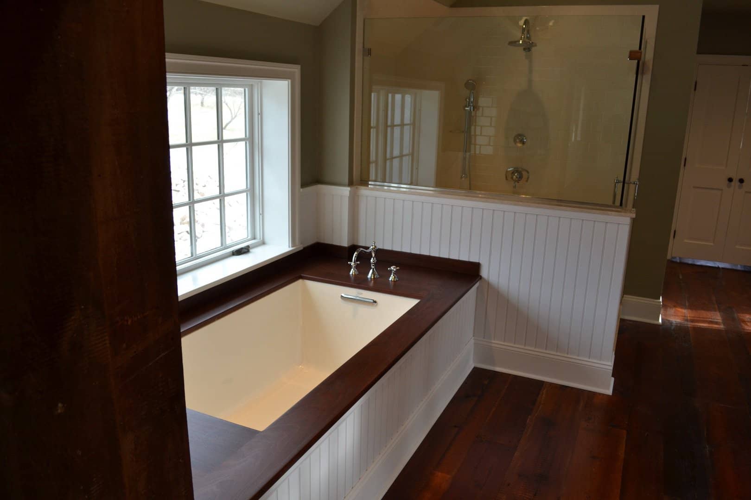
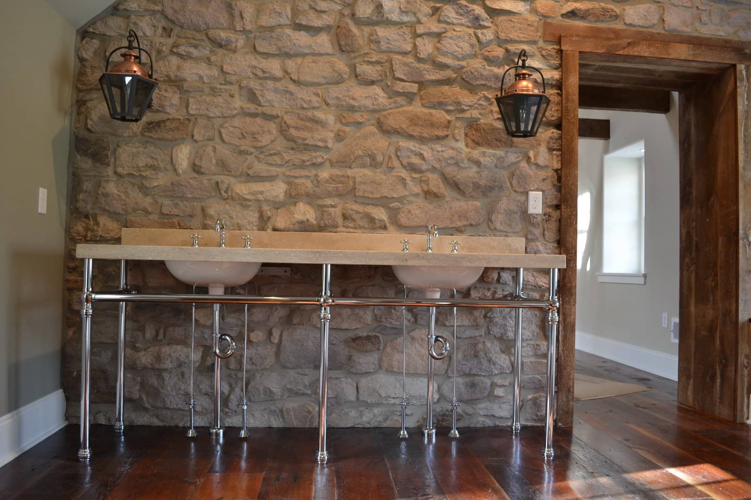
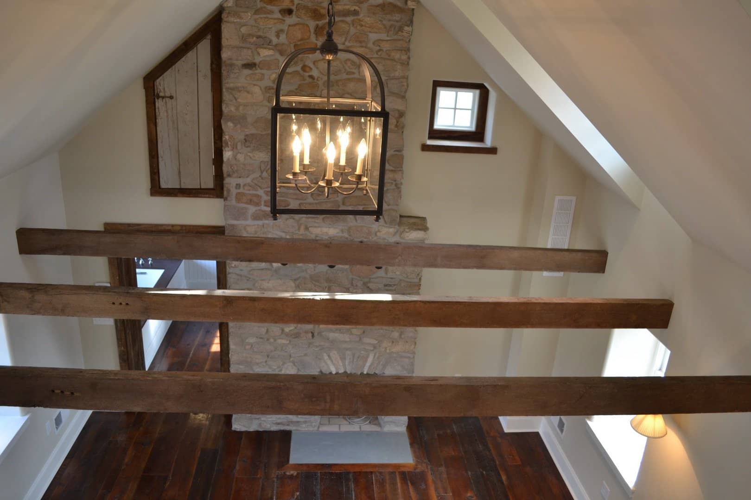
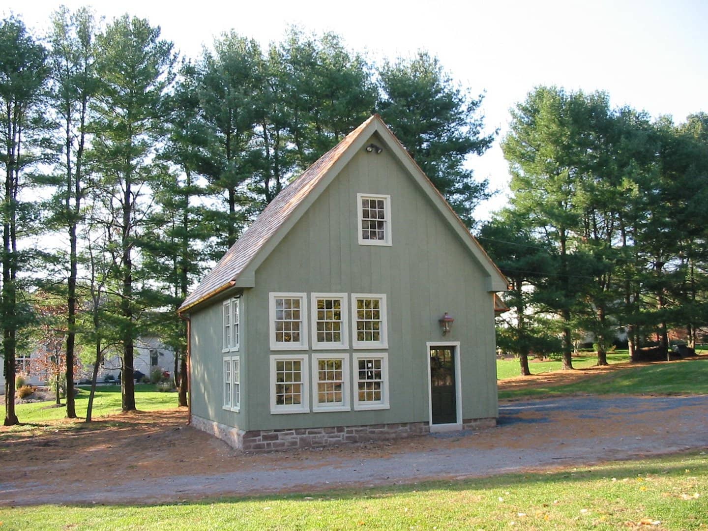
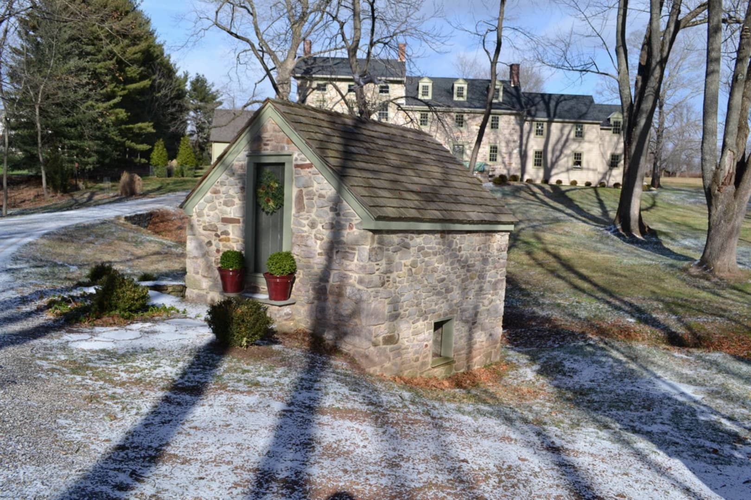
RABBIT RUN FARM
We love uncovering hidden architectural gems that become focal points. Such was the case many times in this extended project. Working with the clients over a 15 year time span, we were asked to return each time they embarked on renovating a new section of the property. Transforming many buildings over the years, it all began with the springhouse and garage. From there we moved on to the main house, culminating in the kitchen and the outdoor covered porch with a stone fireplace.
There is a sensibility to understanding “the soul of the house” and bringing it into focus. In this case, peeling back the layers granted us a renewed vision of the original bones of the home. On the exterior, we removed the plaster, and exposed and pointed the stone. By removing interior plaster, we found and exposed 200 year-old hand cut stones, revealing outstanding craftsmanship. Thousand pound stones straddled each side of the wall opening, creating a natural “keystone” that was in a sense, priceless. The kitchen renovation included cladding steel beams with reclaimed wood to retain the traditional character of the space. We created an office/study with a library and added metal ceilings, while removing more plaster to expose wood underneath.
CATEGORY: Residential / Renovation & Addition
LOCATION: New Hope, PA