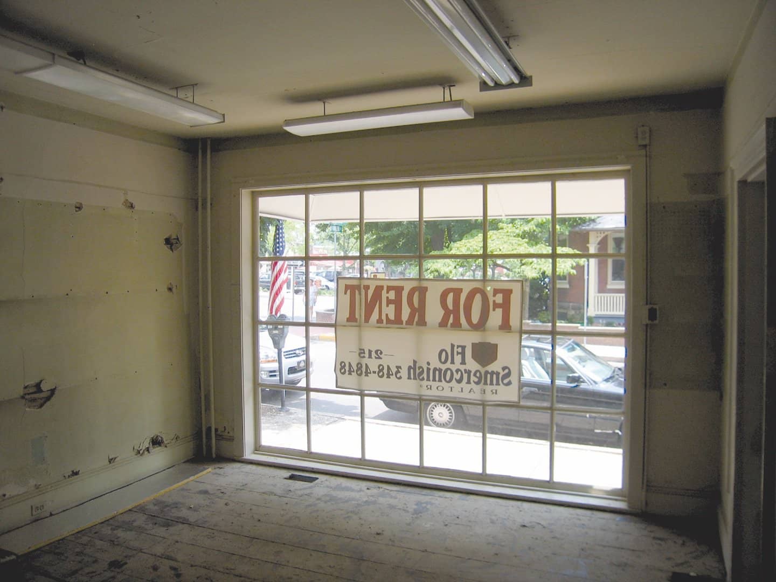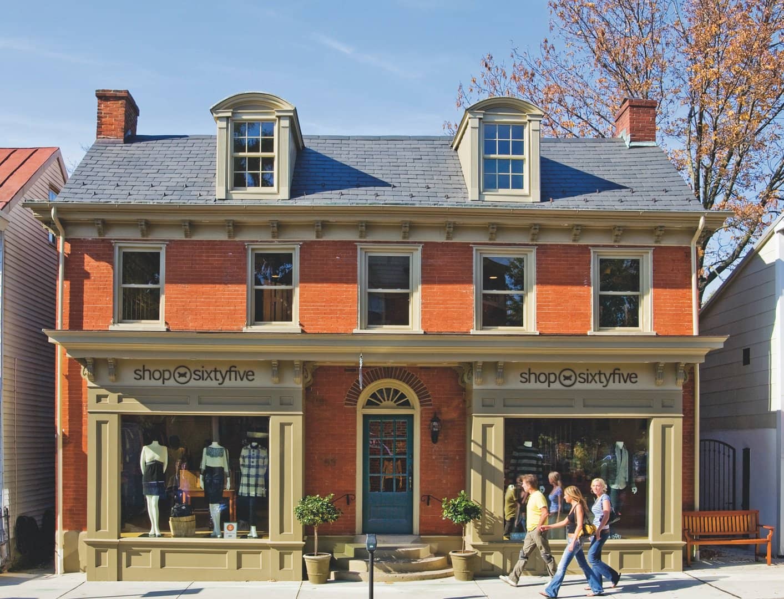
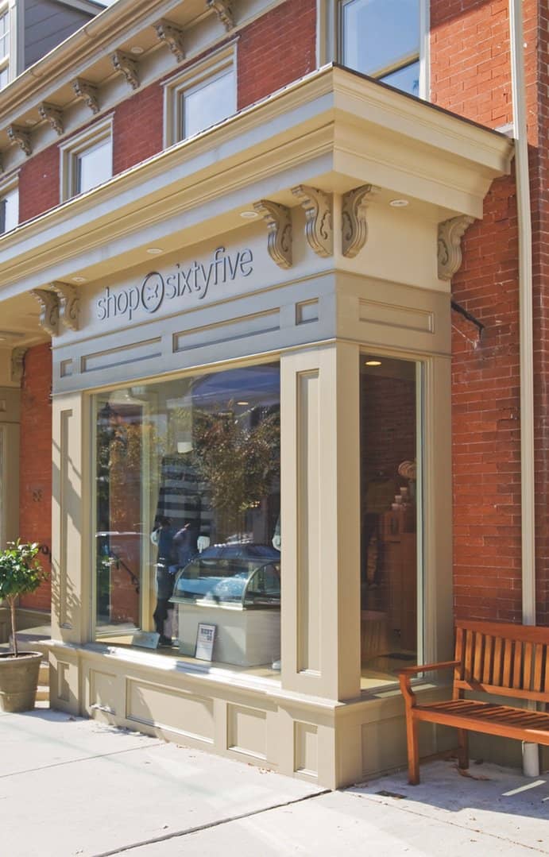
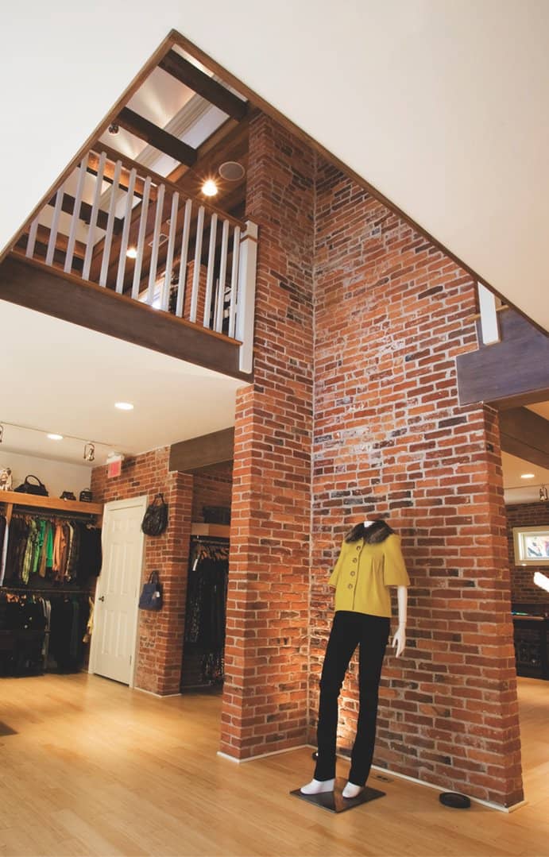
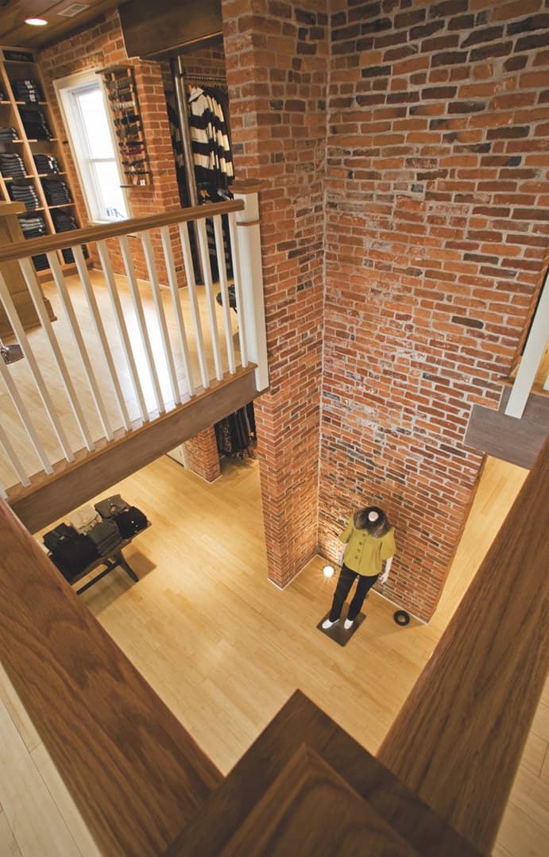
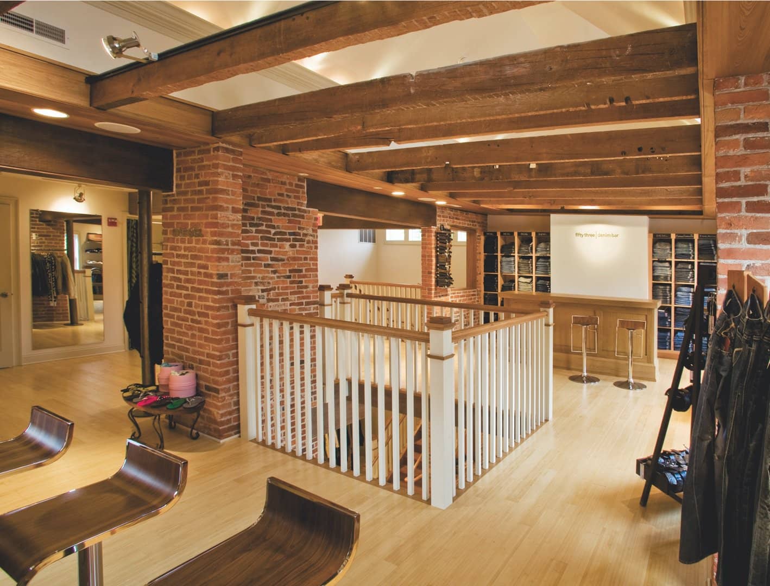
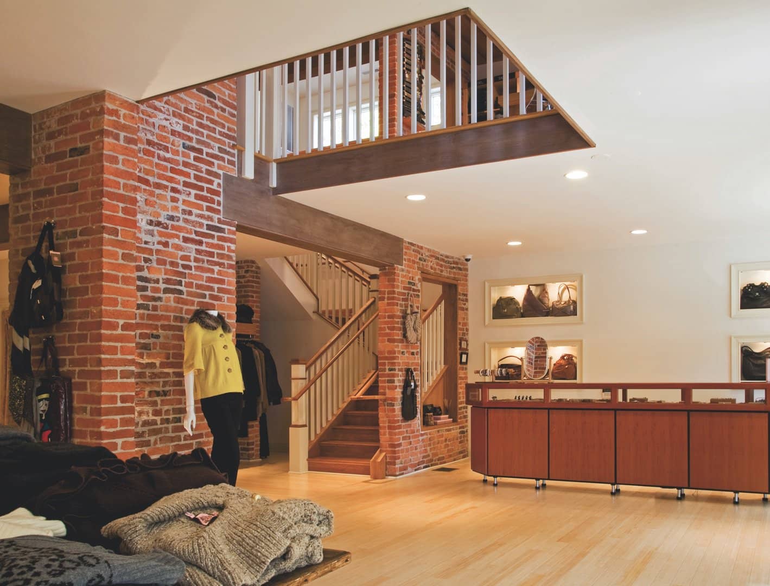
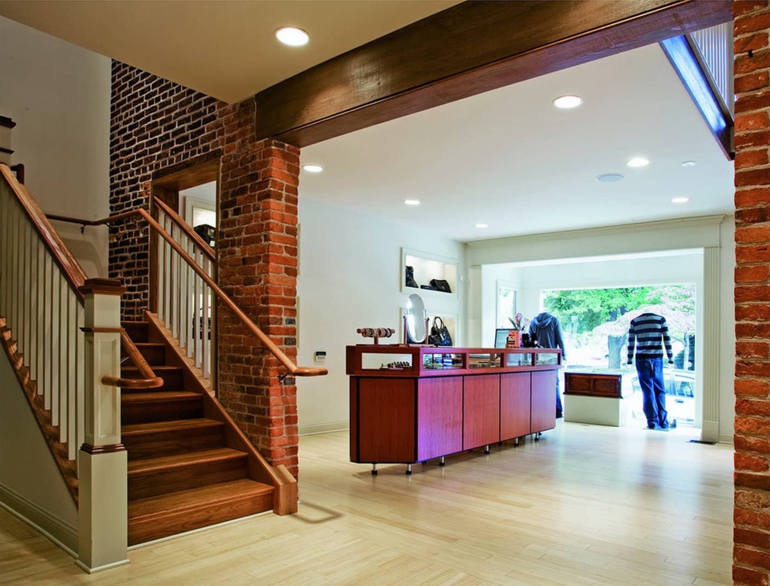
SHOP SIXTY FIVE
Common challenges with retail storefront properties are how to make the most of the limited exterior real estate. In a historic borough like Doylestown, the added component is adhering to the strict standards of the Historic Architectural Review Board (HARB). With Shop Sixty Five, we designed a symmetrical set of projecting glass bay windows for display for people to see in as they walk by on the streetscape. Side windows were also implemented for optimal merchandising. Moved successfully through the HARB process, the bay windows enhance the nature and character of the existing building, while the cornice lines bridge the two windows together creating a canopy over the entrance, allowing the building to appear unchanged over time.
Transforming the interior space, we replaced the original stair with a new and striking staircase, opening the floor plan to the upstairs level. Returning the interior to its natural beauty with a two-story exposed brick wall and recessed lighting, the renovation celebrates the building’s history, while highlighting the fashions of the moment.
CATEGORY: Commercial / Retail
LOCATION: Doylestown, PA
