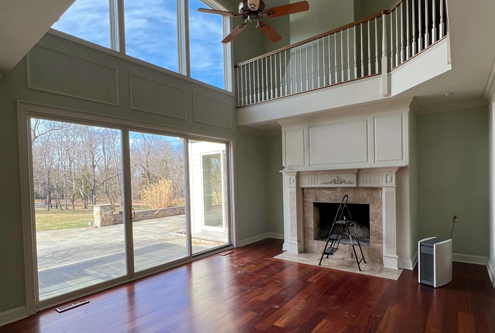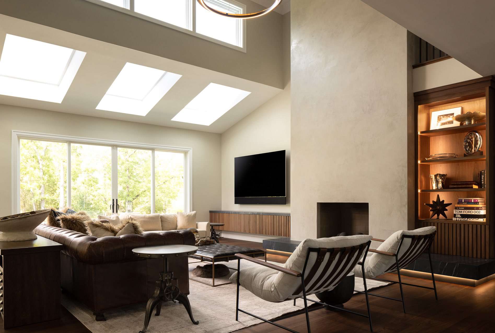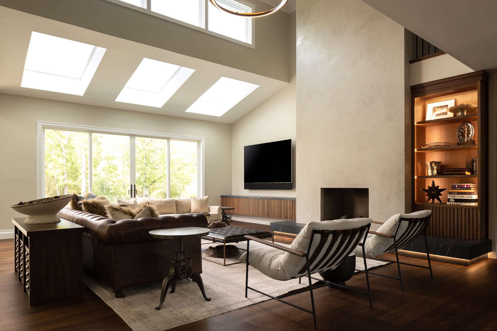
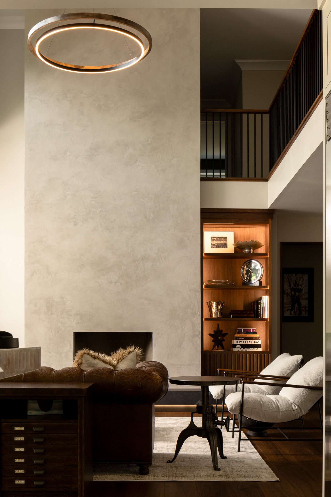
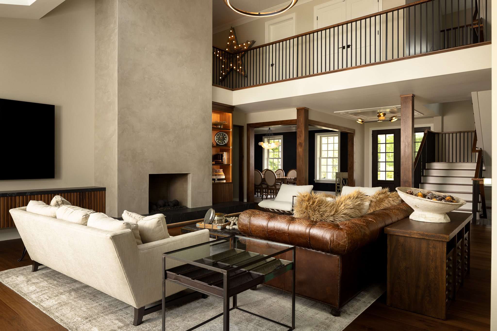
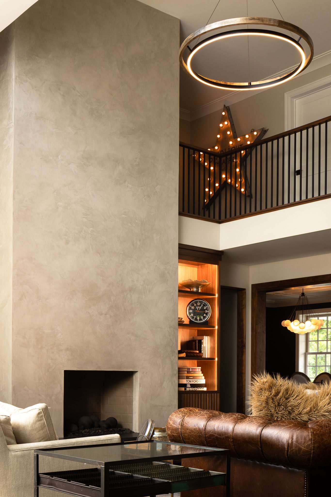
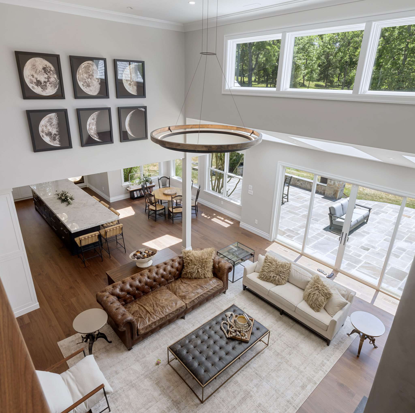
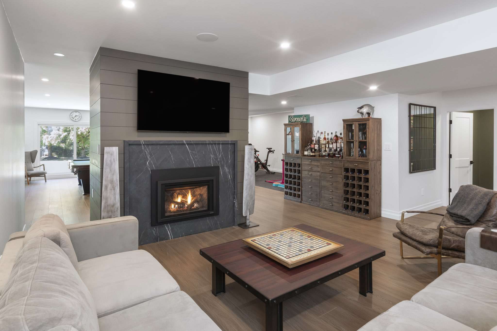
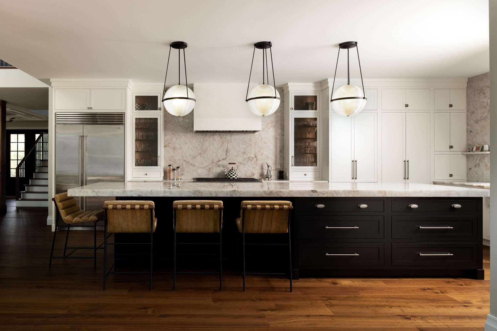
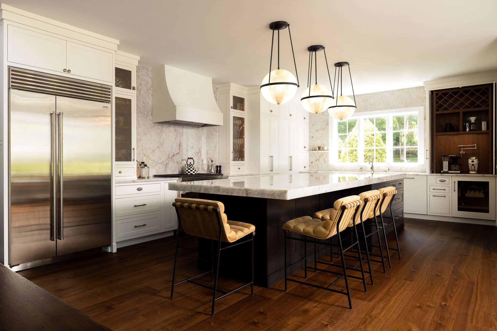
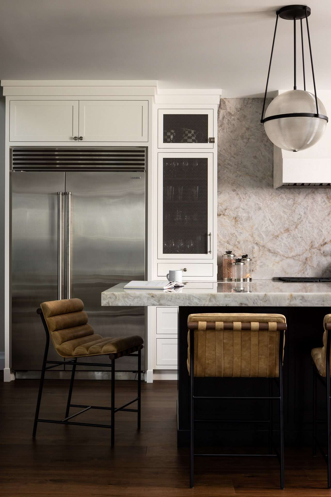
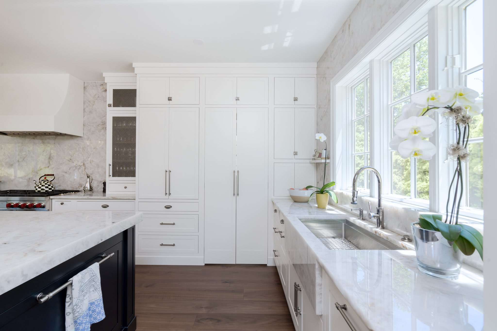
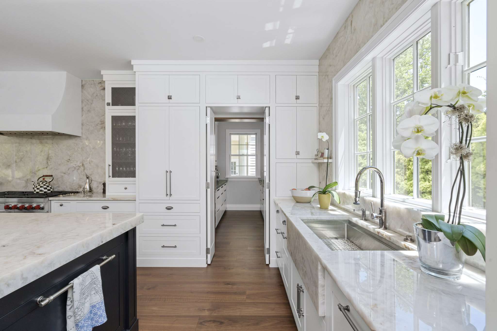
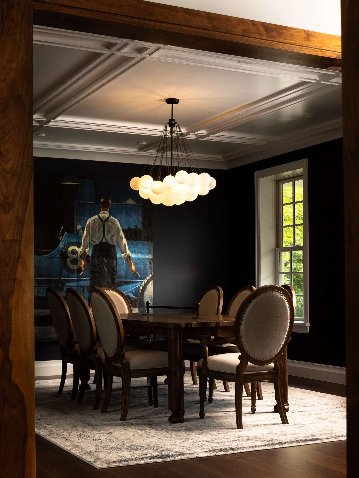
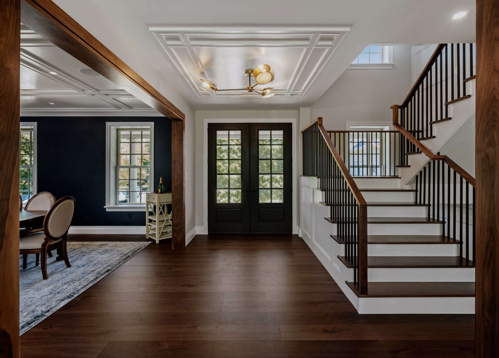
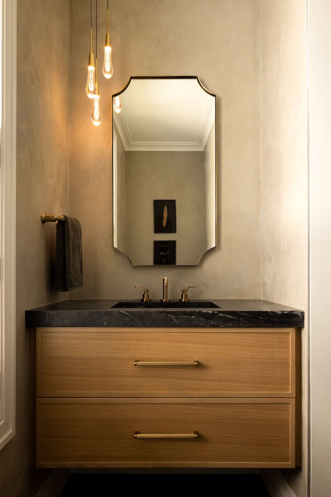
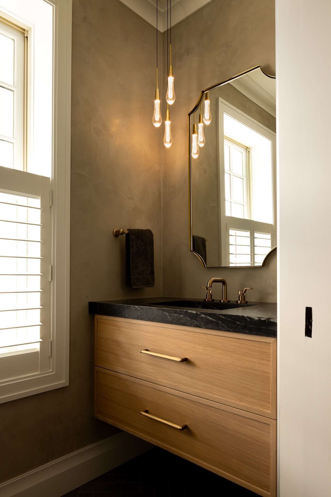
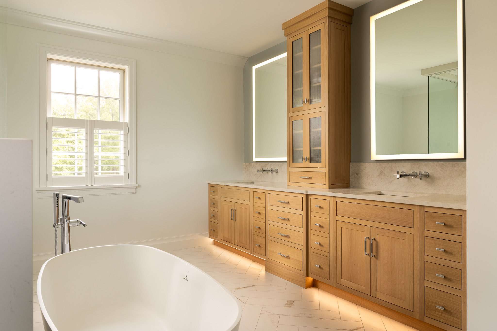
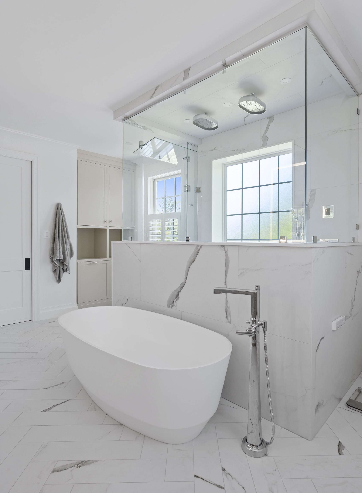
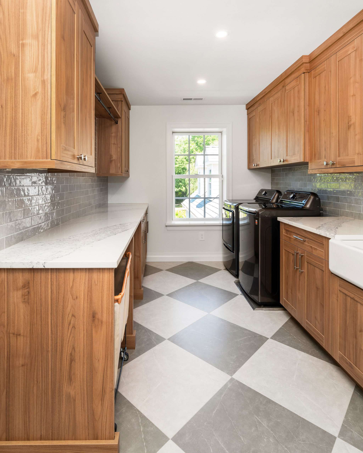
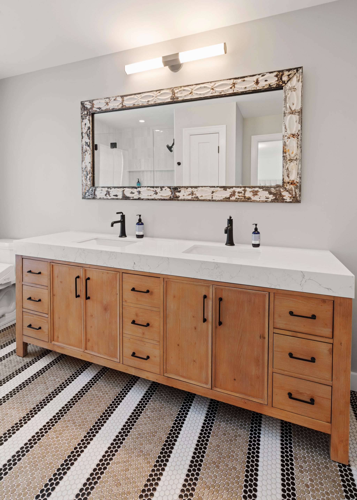
TRANSITIONAL RENOVATION
Transforming Tradition with Contemporary Functionality
This home presented layout and functionality challenges that were skillfully addressed through a comprehensive redesign. The goal was to resolve these issues while updating cabinetry and finishes to reflect a transitional style, seamlessly blending colonial architecture with a transitional industrial flair.
Originally, the layout featured a central staircase and two-story fireplace that divided the kitchen and great room. To achieve a cohesive flow, the great room was expanded with a 170-square-foot addition, and the fireplace was reimagined with a striking monolithic plaster finish. Relocating the staircase, opening up the former living and dining areas, and extending the great room transformed the usability of the first floor. The redesign emphasized harmonious proportions, consistent flooring, and a unified color palette, creating a space that feels both functional and inviting.
The kitchen was completely reconfigured, showcasing custom cabinetry and a statement range as its centerpiece. A hidden butler’s pantry and concealed coffee station were seamlessly integrated, enhancing both aesthetics and practicality. In the dining room, custom ceiling trim, a rich blue palette, and walnut columns and beams established a sense of intimacy while maintaining connection to the home’s open layout.
Every part of the home, including the basement and finished attic, was thoughtfully redesigned. The basement was transformed into an adult-focused entertainment space, complete with a fireplace, pool table, pinball machines, and a gym. Meanwhile, the attic became a kid-friendly retreat featuring a TV lounge and play area. Bathrooms throughout the house were entirely renovated, with intricate penny tile work adding an artistic touch. For added convenience, the laundry room was relocated to the second floor, providing easy access for the children’s rooms and guest quarters.
The reimagined design solved the home’s layout challenges while enhancing flow and functionality. By combining thoughtful craftsmanship with industrial transitional design elements, the home has been transformed into a warm, inviting space that balances style and practicality—perfect for living and entertaining.
CATEGORY: Residential
LOCATION: Bucks County, PA
PHOTOGRAPHERS:
Kitchen, Living Room, Dining Room, Powder Room: Daniel Isayeff
All other photos: Linda McManus
