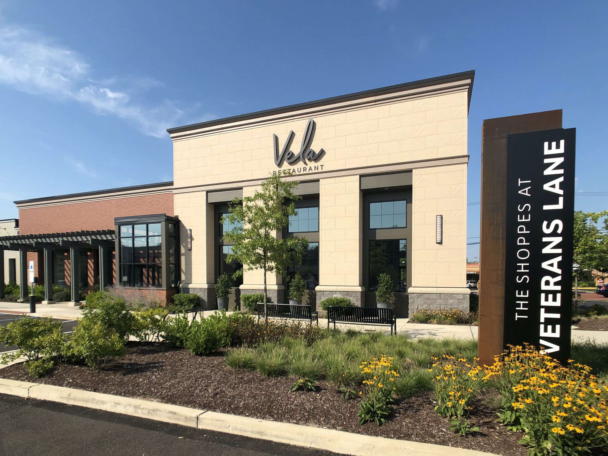
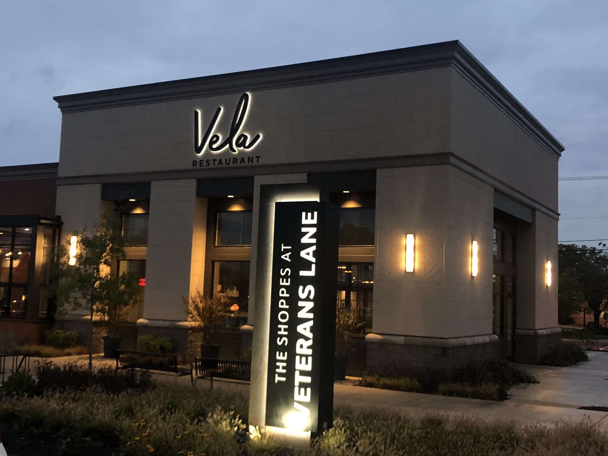
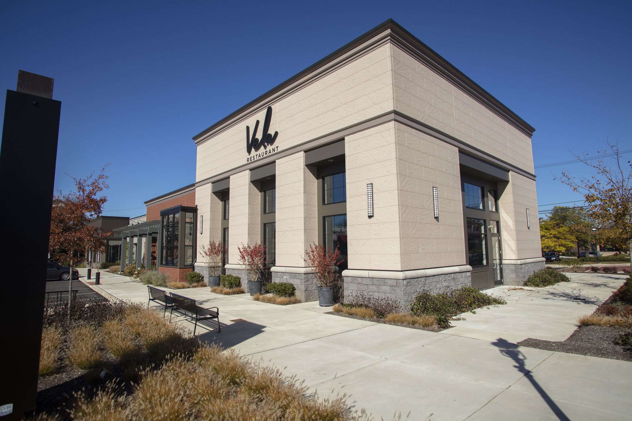
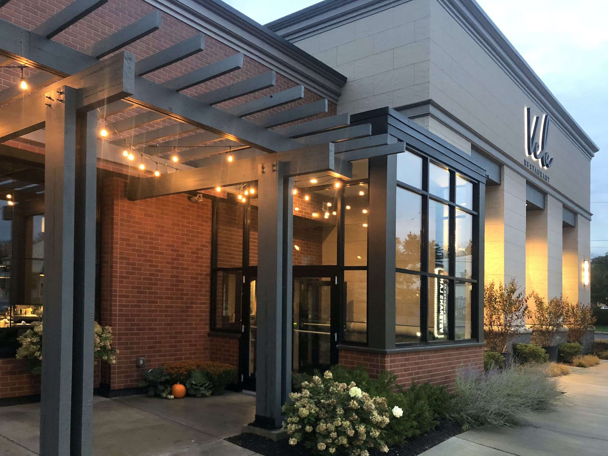
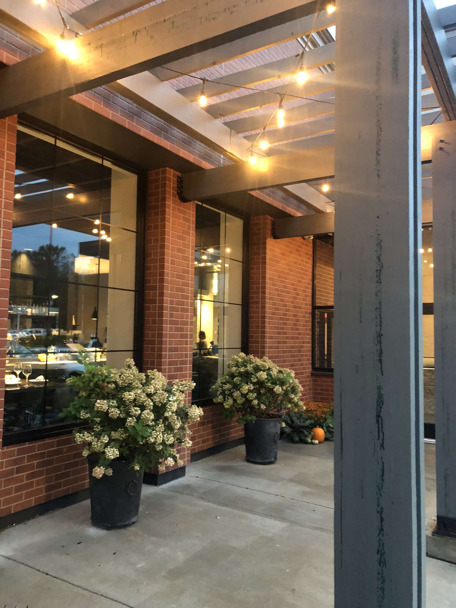
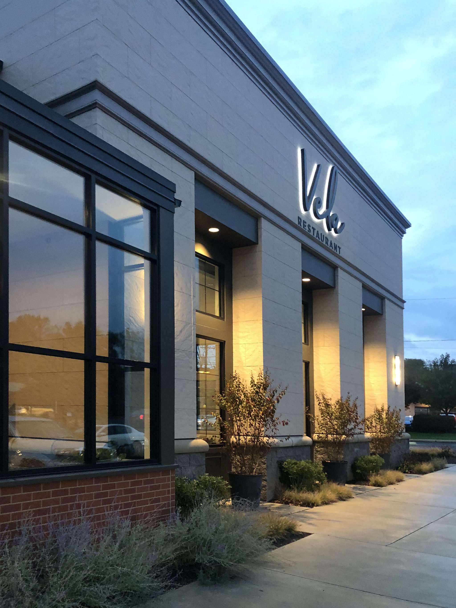
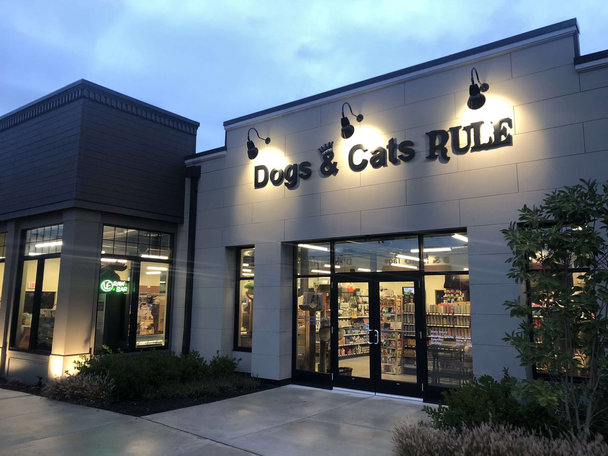
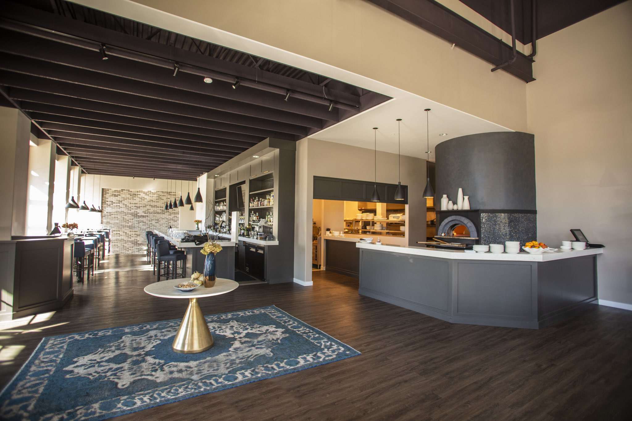
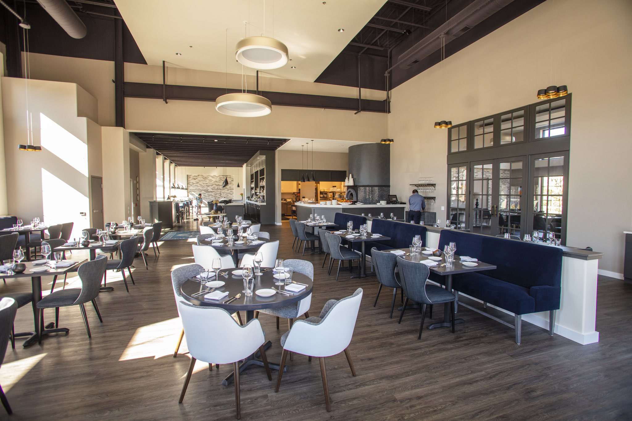
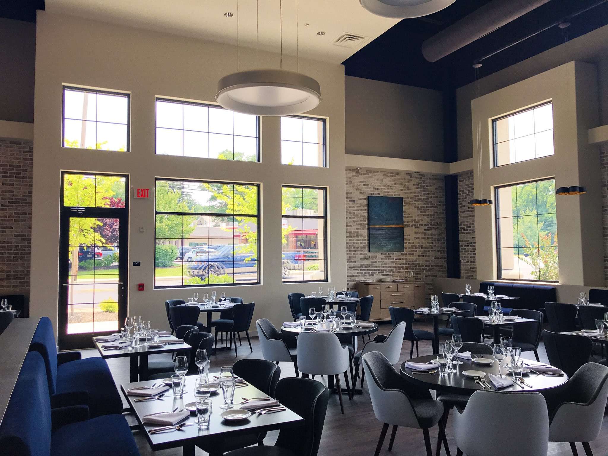
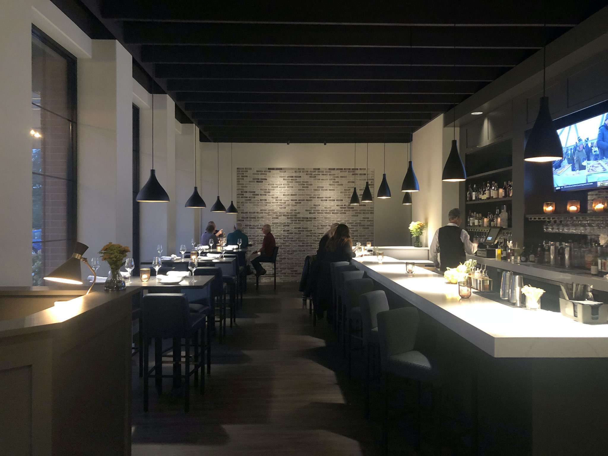
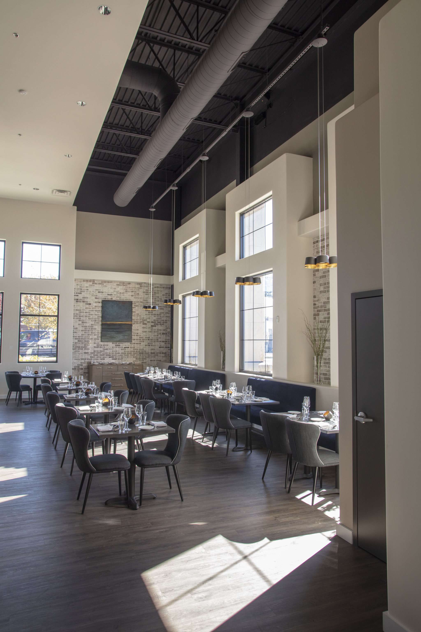
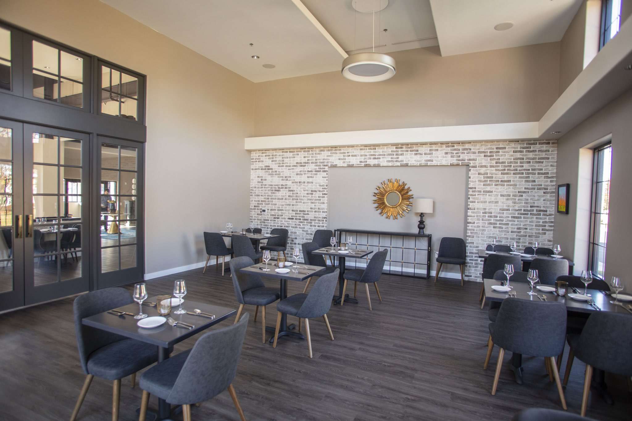
VELA RESTAURANT and VETERANS LANE SHOPPES
Just outside the borough of Doylestown, PA, Vela restaurant adds architectural flavor to the surrounding town. Built from the ground up as part of the Veterans Lane Shoppes, we designed Phase Two of the Veterans Lane project with four buildings and businesses inclusive of Vela. With a nod to the historical context of Doylestown borough, the façade of the complex is patterned after a streetscape reminiscent of an earlier era of small town America. We designed each building with their own identity, echoing urban town planning of years gone by, and culminating in a collection of buildings that feel like they’re part of the fabric of the town.
The interior of Vela continues that aesthetic, with its tall ceilings and refined industrial feel, evoking a grand and traditional turn-of-the-century downtown bank. Alongside a bright and open floor plan, high ceilings of rough sawn timber, and an inviting bar, another feature is an enormous 3-ton wood-burning stove. Part of the building had to be removed to bring it in and it’s now the centerpiece. With the ambiance of a light infused space combined with a cosmopolitan feel, Vela offers the best of both worlds to its patrons.
CATEGORY: Restaurant
LOCATION: Doylestown, PA
BUILDER: Quadratus Construction Management
PHOTOGRAPHER: Randl Bye